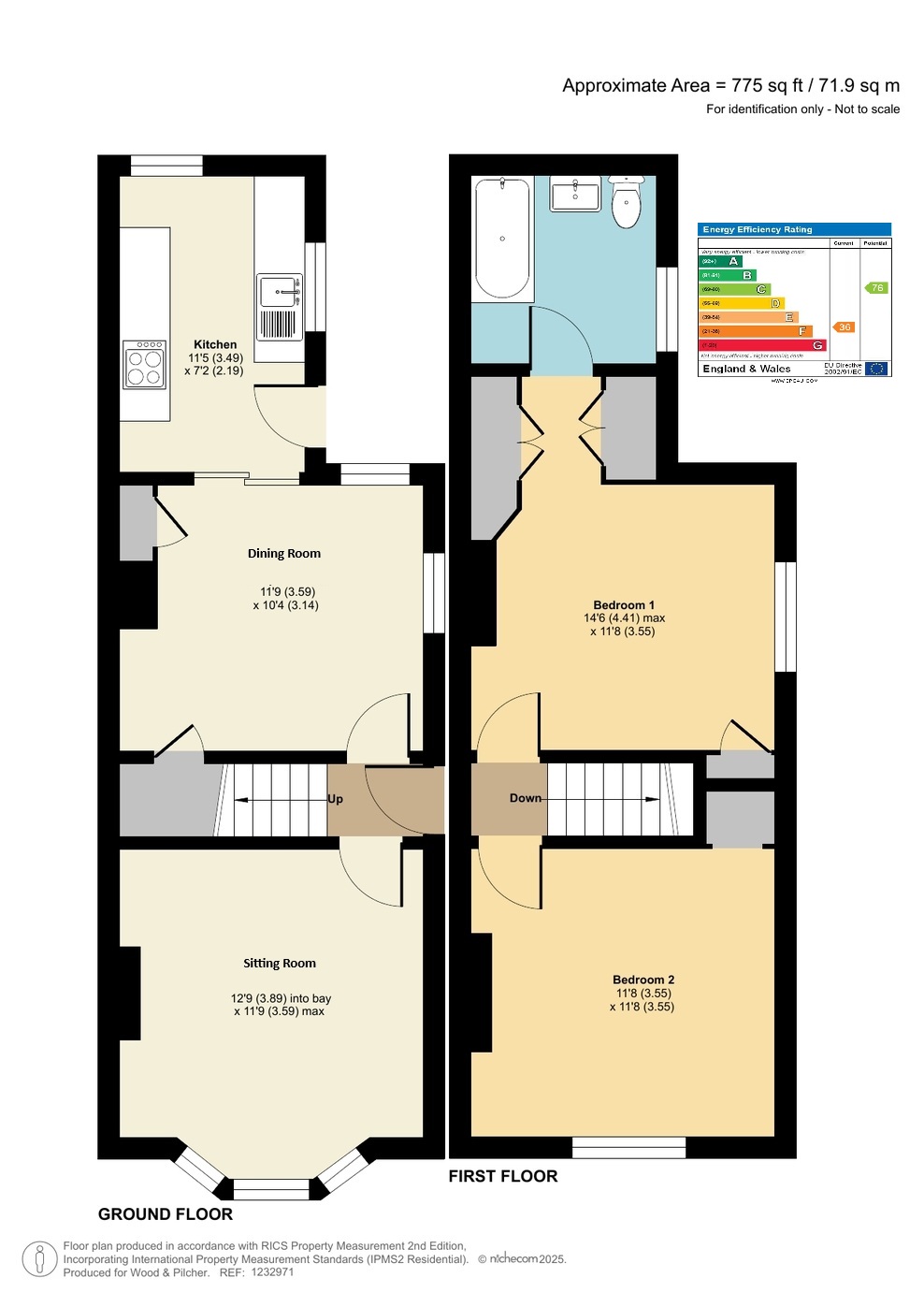A chain free late Victorian 2 bedroom semi detached family house requiring complete modernisation throughout to include the gardens. There are 2 reception rooms, kitchen, first floor bathroom, wrap around garden, rear courtyard, off road parking and a garage.
This chain-free late Victorian family home requires complete modernisation throughout, including the gardens. Access to the property is via a side driveway, with the front door leading into a small inner hallway. From here, you enter the front sitting room, which features a traditional style fireplace (not in use). The dining room, located centrally within the house is double aspect and has a large understairs cupboard. A sliding door provides access to the kitchen, which also has a rear door leading out to the gardens. Upstairs, there is a main bedroom at the front of the property, while the rear hosts a generously sized double bedroom with ample fitted wardrobes. This bedroom leads directly into the family bathroom. The house is set on a corner plot, offering a wraparound garden as well as a rear courtyard garden. There is off-road parking for one vehicle, in addition to a garage.
SITTING ROOM: Fireplace with traditional surround and tiled mantle, exposed wooden floorboards, wall lighting, radiator (not in use). Bay window to the front.
DINING ROOM: Space for a wood burning stove with stone hearth, exposed wooden floorboards, two built-in cupboards with shelving and a large understairs cupboard with floating shelves. Double aspect with windows to the side and rear. Sliding door gives access to:
KITCHEN: Of a traditional style with a range of high and low level units. Sink with traditional taps. Separate spaces for an oven, fridge and washing machine. Tile effect vinyl flooring, electric strip lighting. Window to the side and obscured window to the rear.
FIRST FLOOR LANDING: Radiator, loft hatch.
BEDROOM: Exposed wooden floorboards, radiator (not in use), built-in cupboard with hanging rail and shelving, built-in wardrobe, airing cupboard housing the hot water cylinder with slatted wooden shelving. Window to rear with far reaching treetop and woodland views. Door leading to:
BATHROOM: Fitted with a panelled bath, pedestal wash hand basin with wall mounted mirror and wall mounted heater above (not tested), low level WC. Exposed wooden floorboards. Window to the side.
BEDROOM: Vinyl flooring, radiator (not in use), open wardrobe with hanging rail, shelving and a small radiator, floating shelving. Window to the front.
OUTSIDE: Set on a corner plot with front garden and mature tree. Side garden and rear courtyard garden with a shed. Driveway with off road parking for one vehicle and a garage.
SITUATION: Groombridge is a quaint pretty village, on the Kent/East Sussex border and home to circa 1,600 residents. The larger towns of Tunbridge Wells and Crowborough are some four and a half miles distant by road. Within the village centre there are a selection of local amenities including everyday shops, a selection of public houses and a popular and well-regarded primary school associated with the Church of St Thomas. Other points of interest include Groombridge Place with its impressive 700year history, together with easy access to beautiful surrounding countryside. Royal Tunbridge Wells & Crowborough offers an excellent and wider mix of social, retail and educational facilities, alongside regular train services to London termini.
TENURE: Freehold
COUNCIL TAX BAND: C
VIEWING: By appointment with Wood & Pilcher 01892 665666
ADDITIONAL INFORMATION: Broadband Coverage search Ofcom checker
Mobile Phone Coverage search Ofcom checker
Flood Risk - Check flooding history of a property England - www.gov.uk
Services - Mains Water, Electricity & Drainage
Heating - A back boiler is in the dining room which is not in use and will need replacing.
Read less



