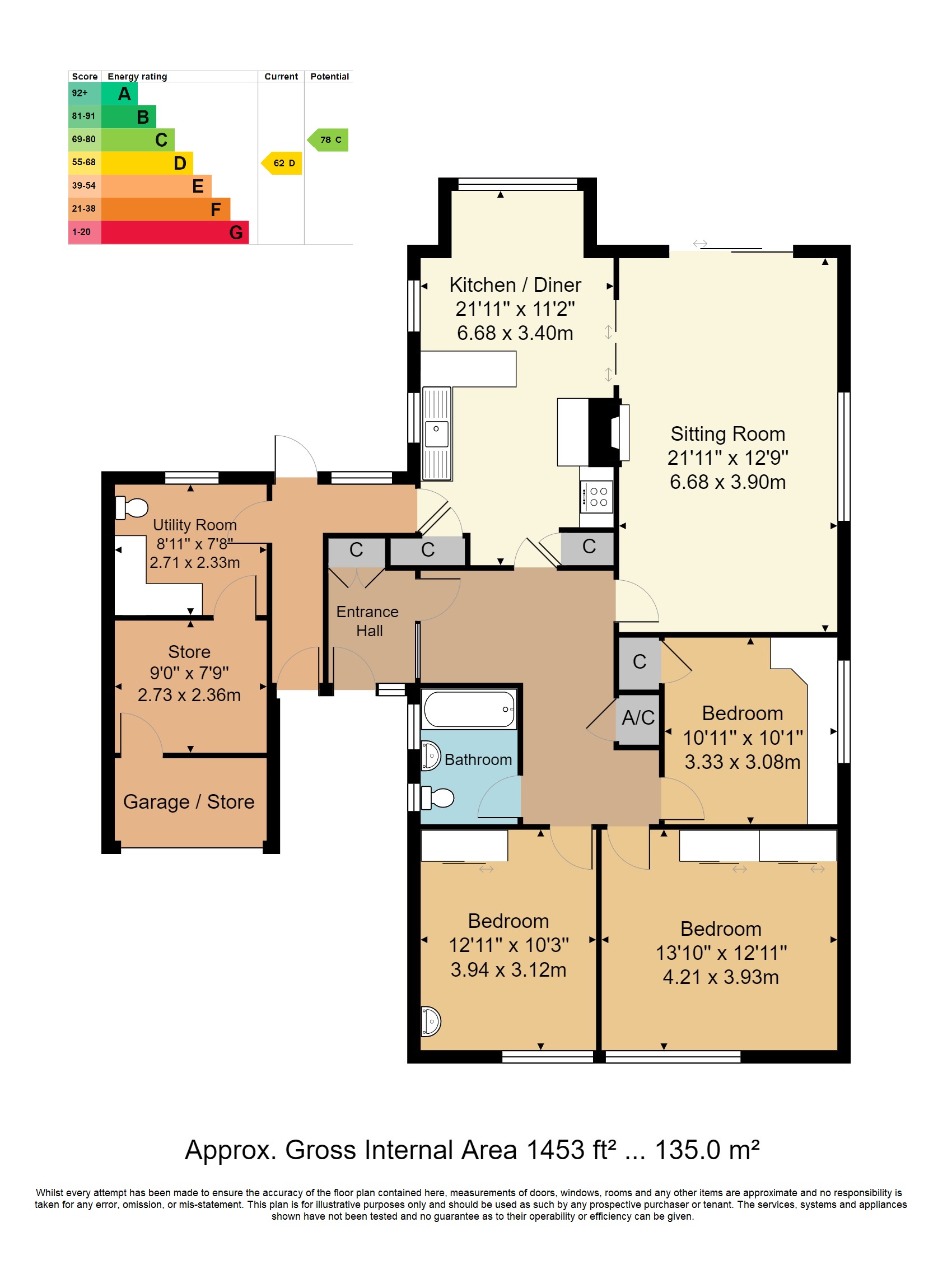GUIDE PRICE £700,000 - £750,000. A spacious detached 3-bed bungalow in a quiet cul-de-sac in Langton Green. Offering a large living room, kitchen/diner, utility room, cloakroom, and driveway. This home is in need of cosmetic updating and offers great potential to personalise. NO CHAIN
GUIDE PRICE £700,000 - £750,000. Nestled in a peaceful cul-de-sac within the sought-after village of Langton Green, this spacious detached bungalow offers a fantastic opportunity for those looking to create their perfect home. Boasting a generous 3-bedroom layout, the property offers well-proportioned living spaces and is ready for cosmetic updating to realise its full potential.
The accommodation includes a large, light-filled living room that provides the perfect setting for relaxation, while the kitchen/diner offers ample space for family meals and entertaining. A separate utility room and cloakroom add to the practical appeal of the home.
The bungalow features three good-sized bedrooms, ideal for family living or as guest rooms, while the family bathroom is well-sized and could easily be updated to suit modern tastes.
Externally, the property is set on a private plot with a driveway providing off-road parking for multiple vehicles. The location, in a quiet cul-de-sac, is ideal for those looking for peace and tranquillity, while being within easy reach of local amenities and the vibrant village community of Langton Green.
This property is an exciting blank canvas for those with a vision, offering huge potential to personalise and enhance to your own tastes.
~Entrance Porch - Entrance Hall - Sitting Room With Door To Garden - Kitchen/Diner - Three Bedrooms - Bathroom - Partially Converted Garage Providing Utility & Workshop - Front Garden - Driveway Providing Off Road Parking - Easterly Facing Rear Garden
ENTRANCE PORCH: ENTRANCE HALL: Glazed entrance doors and glazed panel to side. Airing cupboard with hot water tank, loft hatch.
SITTING ROOM: Double glazed window to side and double glazed door to garden. Electric imitation log burner with wood surround and granite hearth. Two radiators, sliding doors to kitchen/diner.
KITCHEN/DINER: Fitted with wall and floor cupboards and drawers with laminate worksurface over. Space for fridge/freezer, space and plumbing for dishwasher. Sink unit with mixer tap and dual drainer. Gas hob and electric oven under work surface, stainless steel extractor. Large larder cupboard, radiator. Glazed door to:
BEDROOM: Double glazed window to side, radiator.
BEDROOM: Double glazed window to front, radiator. Range of built-in wardrobes.
BEDROOM: Double glazed window to front, radiator, pedestal wash hand basin. Built-in wardrobes.
BATHROOM: Frosted double glazed window to side. Panel enclosed bath with separate shower over, pedestal wash hand basin, WC. Radiator, tiled walls, extractor.
GARAGE: This has been partially converted into three sections.
Utility room with space and plumbing for washing machine and tumble drier. Window to rear, wall mounted combi boiler. Double glazed door to garden and door to front.
Workshop and storage area with light and power. Door to further storage.
Original up and over door is still in place.
OUTSIDE FRONT: Mature front gardens with lawn, trees and shrubs. Driveway providing off road parking and pathway.
OUTSIDE REAR: The garden is easterly facing with brick built patio areas, mainly laid to lawn with flower beds, borders housing mature shrubs and trees, pond, greenhouse,
SITUATION: The property is set within the popular village of Langton Green which itself has a small range of village shops with further amenities available at Rusthall village, covering most day to day needs. Other amenities include the nearby Hare public house and the well regarded Langton Primary School. Royal Tunbridge Wells town centre is some two and a half miles distant offering a wider range of social and retail facilities to include the Royal Victoria Place Shopping Mall and Calverley Road precinct, together with the old High Street and historic Pantiles. Recreational facilities within the area include local cricket, rugby and golf clubs and access to the neighbouring countryside and villages offering a range of outdoor pursuits.
TENURE: Freehold
COUNCIL TAX BAND: E
VIEWING: By appointment with Wood & Pilcher 01892 511211
ADDITIONAL INFORMATION: Broadband Coverage search Ofcom checker
Mobile Phone Coverage search Ofcom checker
Flood Risk - Check flooding history of a property England - www.gov.uk
Services - Mains Water, Gas, Electricity & Drainage
Heating - Gas Fired Central Heating
Read less



