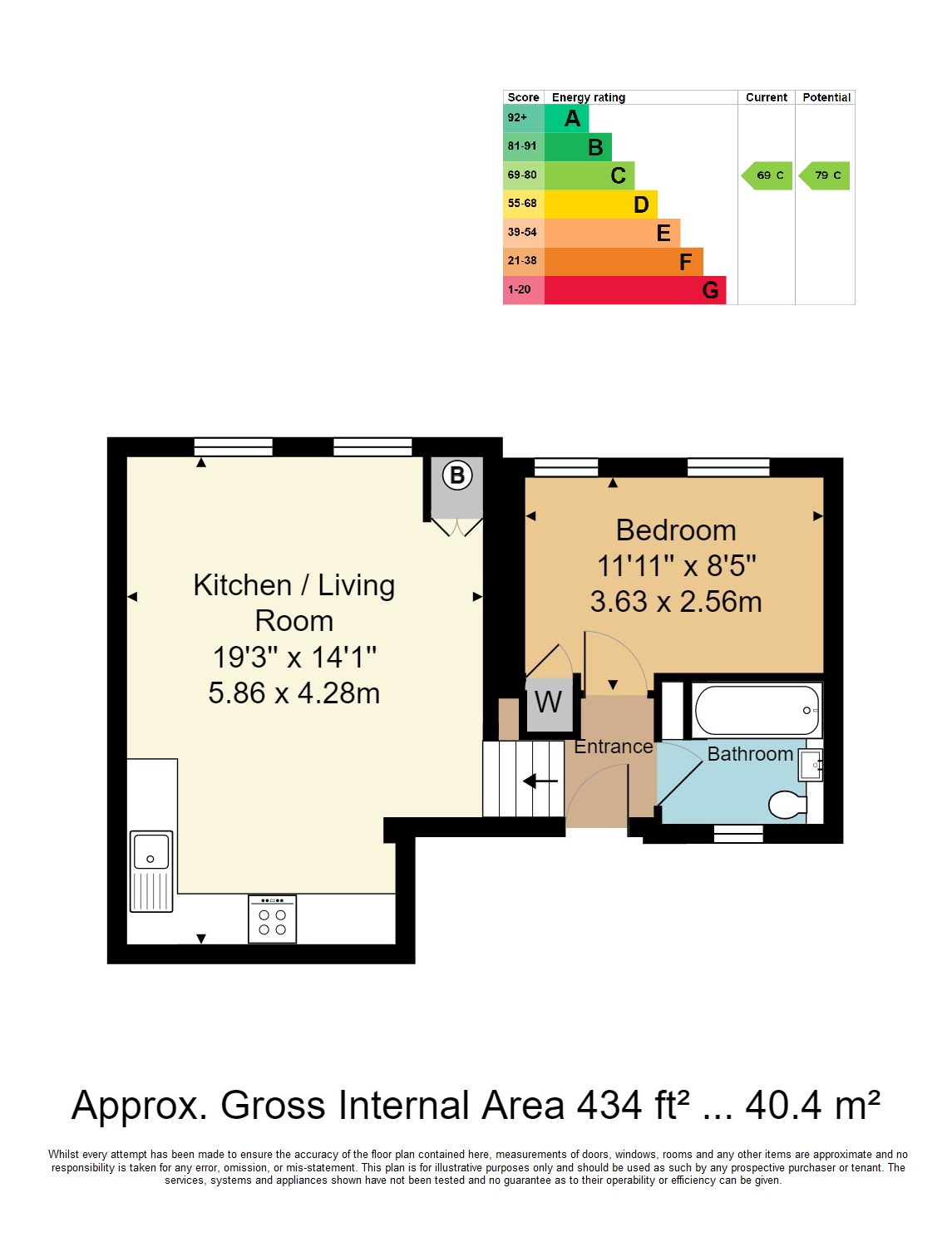GUIDE PRICE £235,000 - £245,000. Located on towards the south of Tunbridge Wells town centre a beautifully presented, split-level, 1 bedroom apartment with a number of contemporary flourishes, excellent storage, recently installed kitchen and solid oak flooring, private shared parking and communal gardens.
GUIDE PRICE £235,000 - £245,000. The result of an impressive refurbishment scheme by the current owners, a light and spacious one bedroom apartment with generous room sizes, excellent ceiling heights and a good number of stylish flourishes whilst all the while maximising storage. A glance at the attached photographs and floorplan will give an indication as to the quality and high specifications of this apartment. The good sized lounge enjoys a westerly aspect with recently installed solid oak flooring, plantation shutters and a most impressive modern kitchen. Again, there is excellent storage throughout and good space for furniture and for entertaining. The bedroom also enjoys a westerly aspect with views across playing fields and town. There is a modern bathroom and, externally, the property enjoys use of private shared parking and use of communal gardens to the side of the main house. As a final feature, the apartment operates over two principal levels with the dining and entertaining spaces sitting a few steps above the bedroom - again giving an attractive and unusual design to this apartment.
Access is via a solid door to:
ENTRANCE LOBBY: Areas of solid oak flooring, wall mounted entry phone, areas of fitted coat hooks, inset LED spotlights to the ceiling, good ceiling height. Door leading to:
BEDROOM: Good areas of solid oak flooring, feature radiator. Feature cork headboard/wall finishing. Door to a fitted cupboard with good areas of fitted coat rails. Further range of higher level fitted book shelves and higher level storage units. Two sets of double glazed windows to the rear each with fitted plantation shutters.
BATHROOM: Panelled bath with taps over and single head shower, feature tiled recess, wall mounted feature wash hand basin with mixer tap over, low level WC. Tiled floor, part tiled walls, wall mounted towel radiator, good areas of fitted glass shelving, inset LED spotlights to the ceiling. Opaque double glazed window to the front.
Stairs from entrance lobby lead up to:
MAIN LIVING LEVEL: Further areas of coat and shoe storage.
OPEN PLAN LOUNGE/DINING/KITCHEN AREA: The subject of a recent, thorough and impressive range of improvements. Good areas of solid oak flooring. Ample space for both lounge and dining furniture and entertaining. Feature radiator, feature cornicing, various media points. Two sets of double glazed windows to the rear each with fitted plantation shutters. Good areas of floating shelving with ample space for book storage etc. Doors leading to a high level cupboard with wall mounted electrical consumer unit, wall mounted boiler and good areas of fitted shelving.
An attractive contemporary styled kitchen in white with a range of wall units (and further higher level wall units) and base units and a complementary work surface. Inset single bowl stainless steel sink with mixer tap over. Integrated electric oven (see agents note) and inset four ring induction hob. Integrated washing machine, fridge and slimline dishwasher. Good general storage space, good areas of feature metro style tiling.
OUTSIDE: Externally the property has use of private shared parking and communal gardens to the side of the main house.
SITUATION: The property sits on Frant Road a little south of the Pantiles and Old High Street in Tunbridge Wells town centre. An attractive period building, the property sits among similar properties in this upmarket neighbourhood and enjoys immediate access to the Pantiles, Old High Street and Chapel Place where a good number of the towns independent retailers, restaurants and bars can be found. The town itself has a wider mix of social, retail and educational facilities including a number of sports and social clubs, two theatres, and a further range of principally multiple retailers at the Royal Victoria Place shopping precinct and nearby North Farm Estate. The town also has a good number of highly regarded schools. Tunbridge Wells has two main line railway stations offering fast and frequent services to both London termini and the South Coast and further proximity to the A21 trunk road running to the M25 and areas of outstanding natural beauty to the south.
TENURE: Leasehold with a share of the Freehold
Lease - 999 years from 1 January 1985
Service Charge - currently £1809.00 per year
No Ground Rent
We advise all interested purchasers to contact their legal advisor and seek confirmation of these figures prior to an exchange of contracts.
COUNCIL TAX BAND: B
VIEWING: By appointment with Wood & Pilcher 01892 511211
AGENTS NOTE: Whilst not currently connected there is a gas point to the rear of the current electric oven.
ADDITIONAL INFORMATION: Broadband Coverage search Ofcom checker
Mobile Phone Coverage search Ofcom checker
Flood Risk - Check flooding history of a property England - www.gov.uk
Services - Mains Water, Gas, Electricity & Drainage
Heating - Gas Fired Central Heating
Read less



