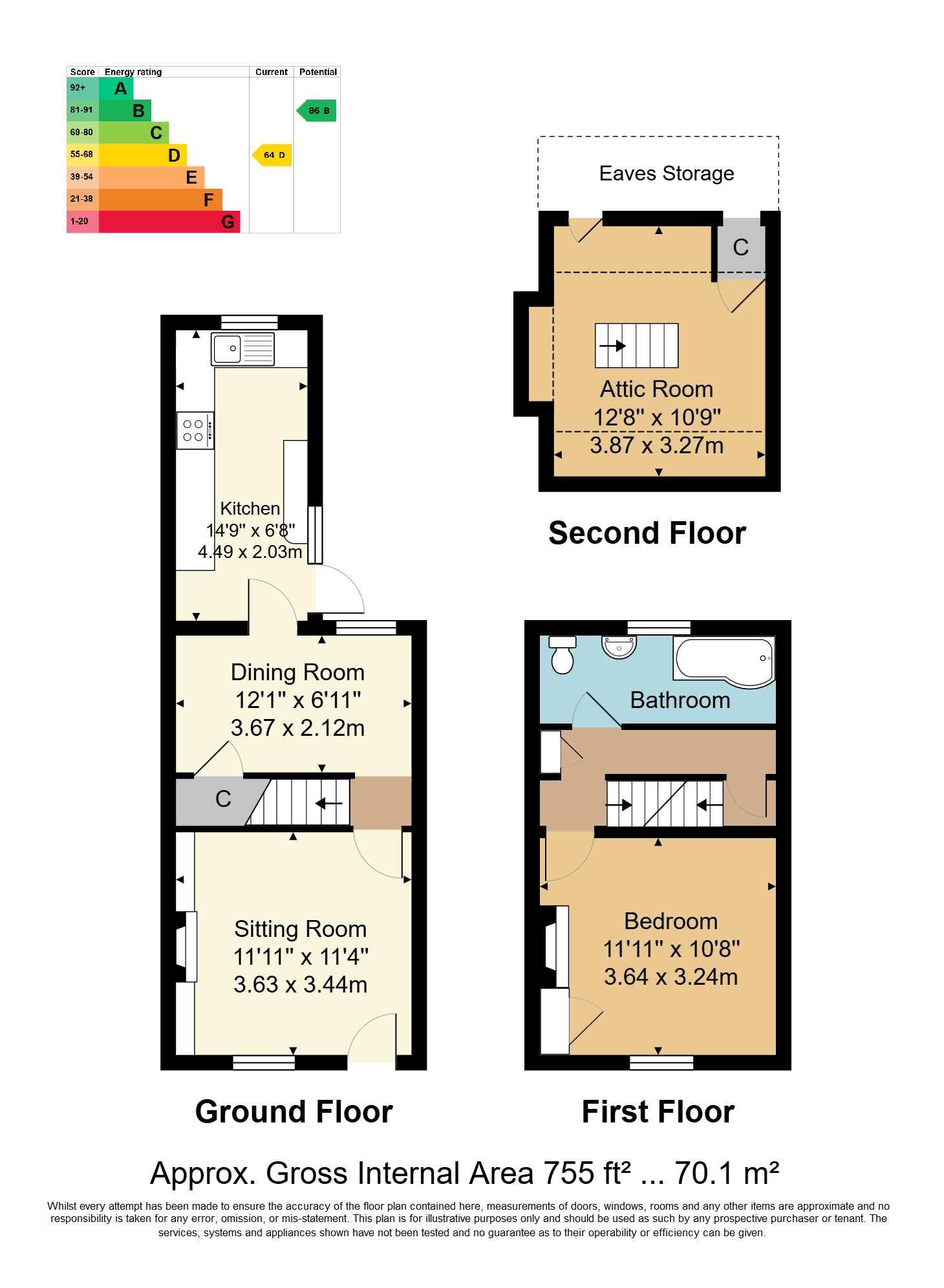A rare chance to own a freehold Victorian house for the average price of a 2-bedroom flat. Includes a spacious attic room, minimalist interiors, and a prime location near The Pantiles, High Street, and station. Ideal for first-time buyers, downsizers or commuters.
In an area dominated by larger, more expensive homes and leasehold flats, this is a rare opportunity to own a freehold Victorian terraced house - for around the price of a typical two-bedroom flat. Don't be fooled by the "one bedroom" label. This charming home offers more than meets the eye, with a 136sqft attic room providing valuable extra space.
The current owners have created a minimalist and well-cared-for space that feels both homely and quietly refined. Step outside, and within moments you could be catching a train to London or the South Coast, enjoying coffee on the iconic Pantiles, browsing the boutiques of the old High Street, or ticking off the weekly shop - all within walking distance.
It's a special home in a brilliant location. With wide appeal, we recommend arranging an early viewing.
LIVING ROOM: Entrance is immediately into this bright living room with white walls and wood-effect flooring, creating a neutral backdrop that suits a variety of interior styles. A traditional brick fireplace serves as a focal point, complemented by a sleek white mantel. Built-in shelving and cabinetry provide practical storage and display space. A large double glazed sash window with plantation shutters provides privacy. The room is well-proportioned, offering ample space for comfortable seating arrangements.
DINING ROOM: This versatile dining room offers a bright and well-proportioned space, perfect for multiple uses. Featuring wood-effect flooring, neutral décor, and a large window with views of the garden. Positioned between the living room and kitchen, it benefits from a semi-open-plan layout, making it ideal for entertaining. The room also includes a built-in under-stairs storage area.
KITCHEN: This contemporary galley kitchen features sleek cream cabinetry with modern handles and wood-effect worktops, neutral floor tiling and simple cream-style splashbacks, for a clean finish. Integrated appliances include an oven, electric hob, extractor fan, and space for a dishwasher and washing machine. The layout provides ample storage and generous worktop space on both sides. Large windows on both ends of the room complete the modern look. A back door provides direct access to the garden, making this a practical and inviting hub of the home.
BEDROOM: This generously sized double bedroom is light and peaceful. The room is decorated in a neutral palette with soft carpeting. A large double glazed sash window with plantation shutters allows for adjustable natural light while maintaining privacy. The room also benefits from a feature fireplace adding charm and character, and there's ample space for wardrobes and bedside storage. Its clean and simple finish makes it easy to personalise.
BATHROOM: This contemporary bathroom is finished in a clean white palette. It features a full-size bathtub with a glass screen and overhead shower attachment, a modern basin with vanity storage sits below an illuminated mirror, a low-level WC, ladder-style heated towel rail, and light-toned wood-effect flooring. Large, shuttered windows flood the room with natural light while maintaining privacy.
ATTIC ROOM: This converted attic room features natural décor, a Velux window and carpeted flooring, and offers a flexible additional storage space, an ideal setting for a home office, dressing room, hobby area or occasional guest room.
OUTSIDE REAR: This private rear garden offers a good-sized, enclosed outdoor space with a level lawn, ideal for both relaxing and entertaining. The space benefits from sunshine throughout the day, making it a practical and appealing extension of the home. There is a shed/workshop situated at the rear of the garden which features power and lighting.
PARKING: Parking is on road.
SITUATION: The property is located on Frant Road, on the south side of Tunbridge Wells town centre, offering excellent access to the Pantiles, the Old High Street, and the mainline railway station.
Tunbridge Wells is well-regarded for its blend of retail, social and educational facilities, including two theatres, a wide selection of independent shops, and numerous restaurants, cafés, sports, and social clubs.
Frant Road places you within easy reach of the town's vibrant mix of independent retailers, eateries and bars stretching from the Pantiles to Mount Pleasant, while still being conveniently close to the larger stores at Royal Victoria Place and Calverley Road.
The nearby railway station offers fast and frequent services to London and the South Coast, making this an ideal location for both commuters and those seeking easy travel connections.
TENURE: Freehold
COUNCIL TAX BAND: C
VIEWING: By appointment with Wood & Pilcher 01892 511211
ADDITIONAL INFORMATION: Broadband Coverage search Ofcom checker
Mobile Phone Coverage search Ofcom checker
Flood Risk - Check flooding history of a property England - www.gov.uk
Services - Mains Water, Gas, Electricity & Drainage
Heating - Gas Fired Central Heating
Read less



