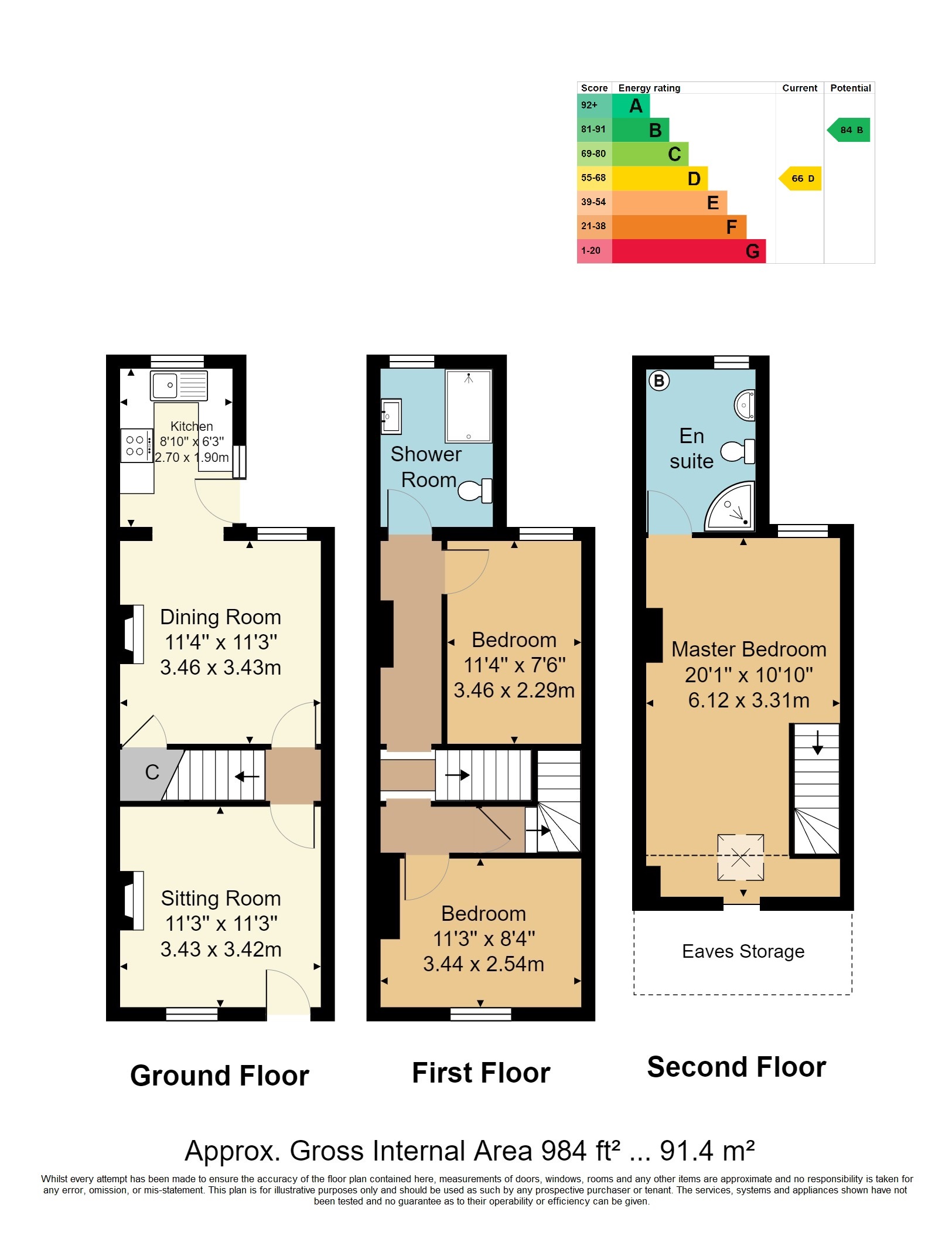Located in the St. Peters quarter of Tunbridge Wells, a 3 storey, 3 bedroom, end of terrace period property with a host of period features, generous reception space and a southerly courtyard garden.
Located in the St. Peters quarter of Tunbridge Wells, a three bedroom end of terrace period property with an en suite to the principal bedroom, a further family shower room on the first floor, a host of period features and a southerly facing courtyard garden to the rear. A glance at the attached photographs and floorplan will give an indication as to the style of this house - what will be less apparent is the immediate and level access to the town centre, the most convenient but peaceful location and its excellent proximity to Dunorlan Park and the Pantiles. As currently arranged, the property has a principal lounge to the ground floor with a further and separate dining room, the latter open to the recently installed contemporary styled kitchen. There are two bedrooms and a family shower room to the first floor and a large principal bedroom to the second upper floor with the aforementioned en suite facility.
Access is via a solid door to:
LOUNGE: Carpeted, radiator, various media points. Feature cast iron fireplace with tiled slips and a wooden mantle and surround, areas of fitted shelving to either side of the chimney breast. Good space for lounge furniture and for entertaining. Double glazed windows to the front.
INNER LOBBY: Carpeted, stairs to first floor, areas of fitted coat hooks, areas of higher level shelving. Door to:
DINING ROOM: Carpeted, radiator, thermostatic control. Recess with inset feature wood burner and good areas of exposed brickwork with a bressumer beam. Areas of fitted cupboards and shelving to one side of the original chimney breast. Door to understairs cupboard with tiled floor and space for washing machine and further general storage space. Good space for table, chairs and entertaining. Double glazed window to the rear. This is open to:
KITCHEN: Fitted with a range of contemporary wall and base units and a complementary work surface. Inset single bowl sink with mixer tap over. Inset 'AEG' hob with metro tiled splashback and feature extractor hood over. Space for freestanding fridge/freezer. Wood effect vinyl floor, inset spotlights to the ceiling. Double glazed windows to the rear and side and further partially glazed oak door to the rear with four inset panels.
FIRST FLOOR LANDING: Carpeted, areas of fitted bookshelves to one side of the chimney breast, door with stairs leading to the second floor. Door leading to:
BEDROOM: Carpeted, radiator. Feature cast iron fireplace. Space for bed and associated bedroom furniture. Double glazed windows to the front.
BEDROOM: Carpeted, radiator. Space for bed and associated bedroom furniture. Double glazed window to the rear with fitted blind.
FAMILY SHOWER ROOM: Fitted with a suite comprising feature wash hand basin with mixer tap over and storage below and tiled splashback, walk in shower cubicle with two heads and areas of fitted glass screens, low level wc. Tiled floor, radiator. Opaque double glazed window to the rear with fitted blind.
SECOND FLOOR: BEDROOM: Carpeted, radiator, door to under eaves storage space, inset spotlights to the ceiling. Good space for a large bed and associated bedroom furniture. Fitted Velux window to the front and double glazed window to the rear. Door leading to:
EN SUITE SHOWER ROOM: Fitted with a suite comprising pedestal wash hand basin with mixer tap over, low level wc, corner shower cubicle with sliding shower screens and single head shower. Tiled floor, radiator, wall mounted 'Worcester' boiler, inset spotlights, extractor fan. Part opaque double glazed sash window to the rear.
OUTSIDE FRONT: A low maintenance garden set to brick work with four steps up to the front door.
OUTSIDE REAR: Essentially a low maintenance rear garden set to paving stones with wooden retaining fencing and space for bins etc. There is a gate to the side, external tap, areas of shrub plantings and space for garden furniture and for entertaining.
SITUATION: The property is well located in Tunbridge Wells, situated broadly between the Royal Victoria Place shopping precinct and Dunorlan Park. To this end, it offers excellent pedestrian access to many of the best parts of Tunbridge Wells. The town is well regarded for its social, retail and educational facilities including a number of sports and social clubs and two theatres, a run of principally multiple retailers at the aforementioned Royal Victoria Place and associated Calverley Road and a further run of principally independent retailers, restaurants and bars between Mount Pleasant and the Pantiles. The town offers good access to the A21 trunk road and has two main line railway stations offering fast and frequent services to both London and the South Coast.
TENURE: Freehold
COUNCIL TAX BAND: C
VIEWING: By appointment with Wood & Pilcher 01892 511211
AGENTS NOTE: All interested parties are requested to liaise directly with Tunbridge Wells Borough Council to confirm the current availability of parking permits for the area.
AGENTS NOTE 2: We have produced a virtual video/tour of the property to enable you to obtain a better picture of it. We accept no liability for the content of the virtual video/tour and recommend a full physical viewing as usual before you take steps in relation to the property (including incurring expenditure).
Read less
This is a Freehold property.



