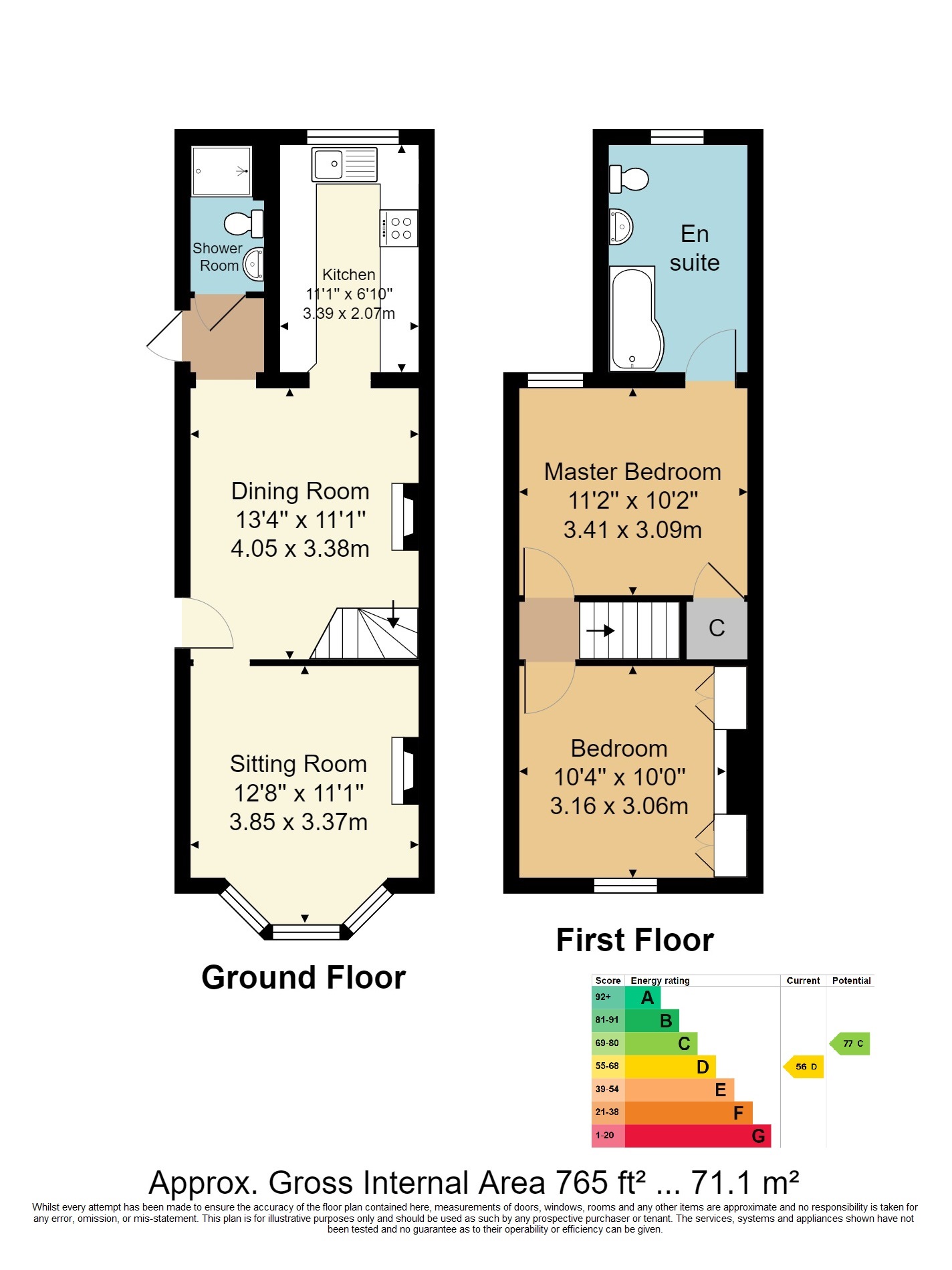A surprisingly spacious and well presented two bedroom, two bathroom semi-detached Victorian house with off road parking and pretty gardens offering further potential if desired. An ideal first time purchase.
Having been much improved and updated by the current owners this traditional Victorian house offers good size and well presented accommodation over two floors. There is a cosy sitting room at the front with its bay window and feature fireplace and the dining room is at the rear with a log burner in an exposed brick fireplace. Being open to the hand painted kitchen with integrated appliances and views over the garden and fields at the rear this is a brilliant entertaining space. A rear lobby provides access to a door to the garden as well as the modern downstairs shower room.
Upstairs there are two double bedrooms with both having the benefit of built in cupboards and the room at the rear also has access to a modern bathroom.
Outside there is parking on a driveway at the front and to the rear there is a pretty garden with al fresco seating areas, lawn and mature shrubs.
Available to view immediately we have no hesitation in recommending this charming property.
Path to side of house leading to wooden front door with glazed panel and into:
SITTING ROOM: Double glazed bay window to front. Gas fire (not working) with wooden mantle and granite hearth, radiator, cornice ceiling, ceiling rose.
DINING ROOM: Log burner (should be swept before use) with tiled hearth and wooden mantle. Stairs to first6 flor, wooden flooring, radiator. Open to kitchen and open to rear lobby.
KITCHEN: Fitted with a range of Shaker style cabinetry with contrasting work surfaces and tiled splashbacks. Sink unit with mixer tap and drainer. Induction hob with extractor above and electric oven under. Integrated dishwasher, washing machine and fridge/freezer. Space for tumble dryer, wall mounted boiler, ceiling spotlights. Double glazed window to rear.
REAR LOBBY: Frosted double glazed door to side, tiled floor. Door to shower room.
SHOWER ROOM: Step in shower cubicle with electric shower, WC, pedestal wash hand basin. Heated towel rail, tiled walls and floor, extractor.
LANDING: Panelled walls, loft hatch.
BEDROOM: Double glazed window to front, laminate flooring radiator, built-in wardrobes.
BEDROOM: Double glazed window to rear, radiator, built-in wardrobes. Door to:
BATHROOM: Panel enclosed bath with shower over and glass screen, WC, pedestal wash hand basin. Tiled walls, laminate flooring, heated towel rail, extractor. Double glazed window to rear.
OUTSIDE FRONT: Brick driveway with off road parking for two vehicles.
OUTSIDE REAR: Mainly laid to lawn with patio area, mature shrubs, shed, side access.
SITUATION: Pembury village is located to the north east of Tunbridge Wells and is surrounded by beautiful areas of open Wealden countryside. The village itself has a number of shops, public houses and restaurants suitable for everyday living, a well regarded primary school and excellent access not only to Tunbridge Wells but also to local trunk roads. Tunbridge Wells has a far wider range of social, retail and educational facilities to include a number of sports and social clubs and two theatres, a host of independent retailers, restaurants and bars principally located between the Pantiles and Mount Pleasant with a further range of principally multiple retailers at the Royal Victoria Place shopping centre and the nearby North Farm Retail Park. The town has a good number of highly regarded schools at all levels and two main line railway stations offering fast and frequent services to both London termini and the South Coast with other railway stations being found at nearby Paddock Wood and Tonbridge.
TENURE: Freehold
COUNCIL TAX BAND: D
VIEWING: By appointment with Wood & Pilcher 01892 511211
ADDITIONAL INFORMATION: Broadband Coverage search Ofcom checker
Mobile Phone Coverage search Ofcom checker
Flood Risk - Check flooding history of a property England - www.gov.uk
Services - Mains Water, Gas, Electricity & Drainage
Heating - Gas Fired Central Heating
Planning Permission - Outline PP for field behind the property
AGENTS NOTE: Outline planning permission has been sought, but not granted for - Demolition of existing nearby residential & farm buildings & equestrian facilities, development of 99 dwellings with associated landscaping, cemetery expansion & associated infrastructure.
Read less



