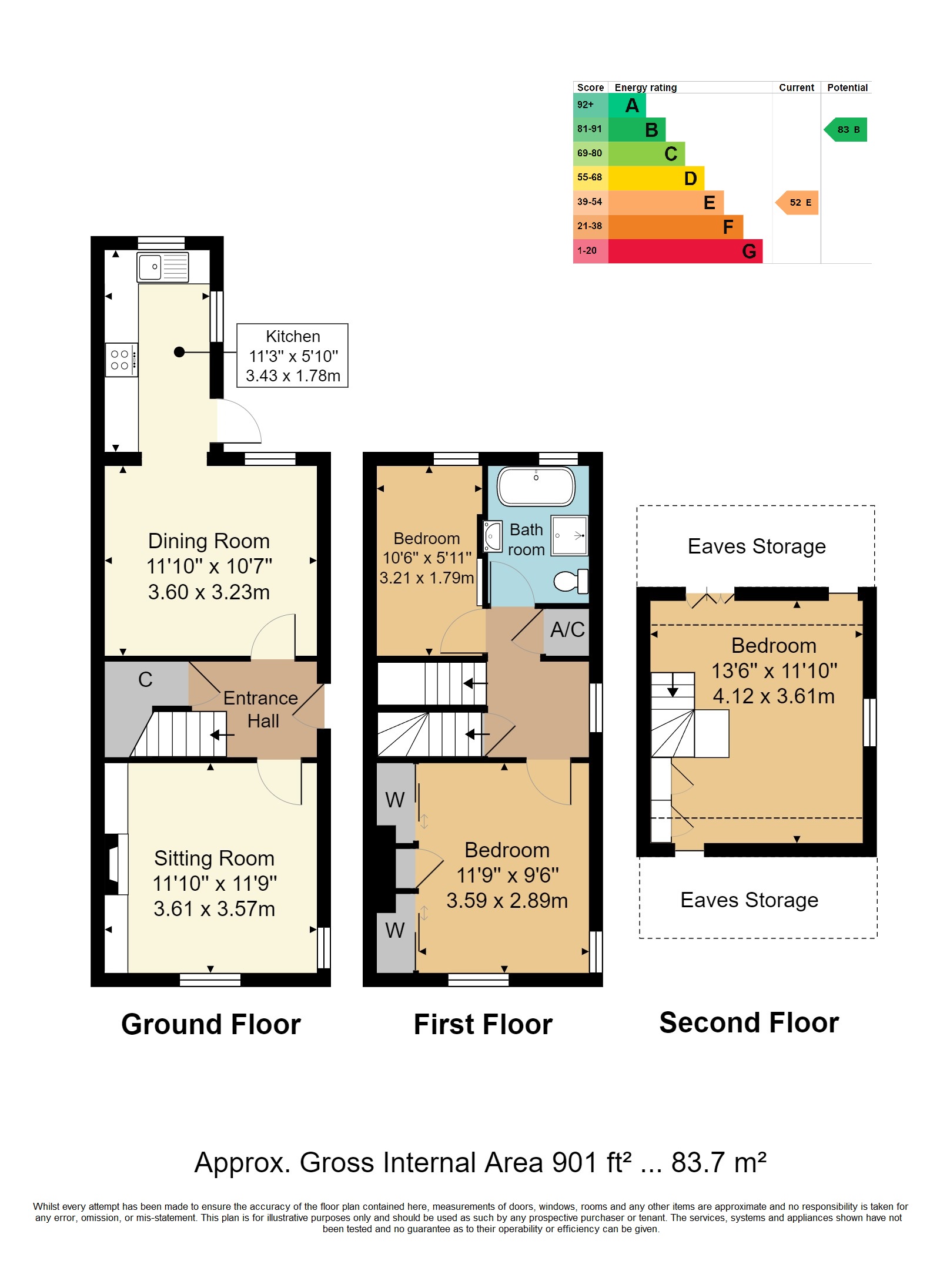GUIDE PRICE £550,000 - £585,000. This 3 bedroom semi detached period property is offered to an extremely high standard and boasts excellent room sizes throughout, a very high standard of presentation and an attractive enclosed rear garden.
GUIDE PRICE £550,000 - £585,000. Located in a 'hidden' Conservation Area in the centre of Tunbridge Wells and the beneficiary of impressive refurbishments and improvements by the current owners, a beautiful three bedroom semi detached period property arranged over three levels with a large lounge and separate dining room, an impressive contemporary kitchen, a first floor bathroom with both a shower and roll top bath and enclosed lower maintenance rear gardens. The area enjoys a residents permit parking scheme and ready access to the top of town. Photographs will bear testament to the quality of this proposition and we consider it eminently suitable for a number of buyers looking for the advantages of a freehold property in an extremely central spot.
Access is via a solid door to:
ENTRANCE LOBBY AREA: Fitted coir matting, areas of engineered oak flooring, opaque window above the front door, radiator, various media points, wall mounted coat hooks, stairs to the first floor. Door to an understairs cupboard. Doors leading to:
LOUNGE: Of a good size and with dual aspect sash windows each with fitted plantation shutters. Areas of engineered oak flooring, single radiator, cornicing. Cast iron fireplace with polished granite hearth and wooden mantle and surround with areas of fitted shelving to one side of the chimney breast and a fitted cupboard to the other side. Good space for lounge furniture and for entertaining.
DINING ROOM: A particularly good size and with ample space for a large dining table and chairs. Good areas of engineered oak flooring, radiator, cornicing, inset LED spotlights to the ceiling. Double glazed sash window to the rear with a fitted blind. This is open to:
KITCHEN: A range of wall and base units and a complementary Corian style work surface. Inset single bowl sink with mixer tap over. Integrated 'Neff' electric oven and inset four ring 'AEG' induction hob with glass splashback and extractor hood over. Integrated fridge, freezer and slimline dishwasher. Space for a washing machine. Generous storage, electric radiator. Of a good size and a contemporary style with recent improvements. Feature tiled floor. Georgian style partially glazed door to the side and double glazed windows to the side and rear each with fitted blinds.
FIRST FLOOR LANDING: Accessed via a returning staircase to a carpeted landing area, radiator, cornicing, LED spotlights. Cupboard housing wall mounted 'Ideal' boiler with good areas of fitted shelving and storage. Double glazed sash window to the side with a fitted blind. Doors leading to:
BEDROOM: Carpeted, radiator. A bank of fitted wardrobes. Dual aspect sash windows to the front and side with fitted plantation shutters.
BEDROOM: Carpeted, radiator, feature recess with areas of shallow shelving. Double glazed window to the rear with fitted blind.
BATHROOM: Wall mounted wash hand basin with storage below and mixer tap over and metro styled tiled splashback, 'slipper' style contemporary roll top bath with metro styled tiled splashback, mixer tap over and single head shower attachment, walk-in shower cubicle with two heads over, low level WC. Feature tiled floor, further areas of metro styled tiling, extractor fan. Opaque double glazed sash window to the rear.
SECOND FLOOR: BEDROOM: Of an excellent size and with ample space for a double bed and associated bedroom furniture, areas of wooden panelling to the wall and doors leading to under eaves storage areas. Areas of sloping ceiling, radiator. Further doors leading to wardrobe space. Double glazed window to the rear with a fitted blind.
OUTSIDE FRONT: The beneficiary of a recent modernisation programme. Essentially a low maintenance garden area to the front with areas of pebble beds, shrub bedding, rose bushes and a specimen Acer tree. Retaining brick wall to the front and a contemporary styled path to the front door and side gate beyond. There is a also a wooden picket fence.
OUTSIDE REAR: Area of paved patio to the side and immediate rear of the property with retaining brick walls and some beds with a number of mature plantings. External tap, external power point and two steps leading up to the upper part of the garden which is again essentially low maintenance with a brick path leading to a further patio at the rear. A combination of wooden retaining fencing and lower level brick walls and period stone walls. Further areas of beds, areas of slate chippings. Detached external shed, space for a BBQ and space for garden furniture and for entertaining.
PERMIT PARKING: All interested parties are requested to liaise directly with Tunbridge Wells Borough Council to confirm the current availability and costs of parking permits for the area.
SITUATION: Calverley Street is a most pleasant residential road and indeed Conservation Area in the centre of Tunbridge Wells running broadly parallel to Camden Road. It hosts an attractive run of upmarket period properties and gives access not only to the nearby Royal Victoria Place shopping centre but also a run of independent retailers, restaurants and bars on Camden Road and between Mount Pleasant and the Pantiles. The main line railway station is readily accessible from the property as are a number of well regarded schools, two theatres, a number of urban green spaces and the North Farm retail park.
TENURE: Freehold
COUNCIL TAX BAND: D
VIEWING: By appointment with Wood & Pilcher 01892 511211
ADDITIONAL INFORMATION: Broadband Coverage search Ofcom checker
Mobile Phone Coverage search Ofcom checker
Flood Risk - Check flooding history of a property England - www.gov.uk
Services - Mains Water, Gas, Electricity & Drainage
Heating - Gas Fired Central Heating
Read less
This is a Freehold property.



