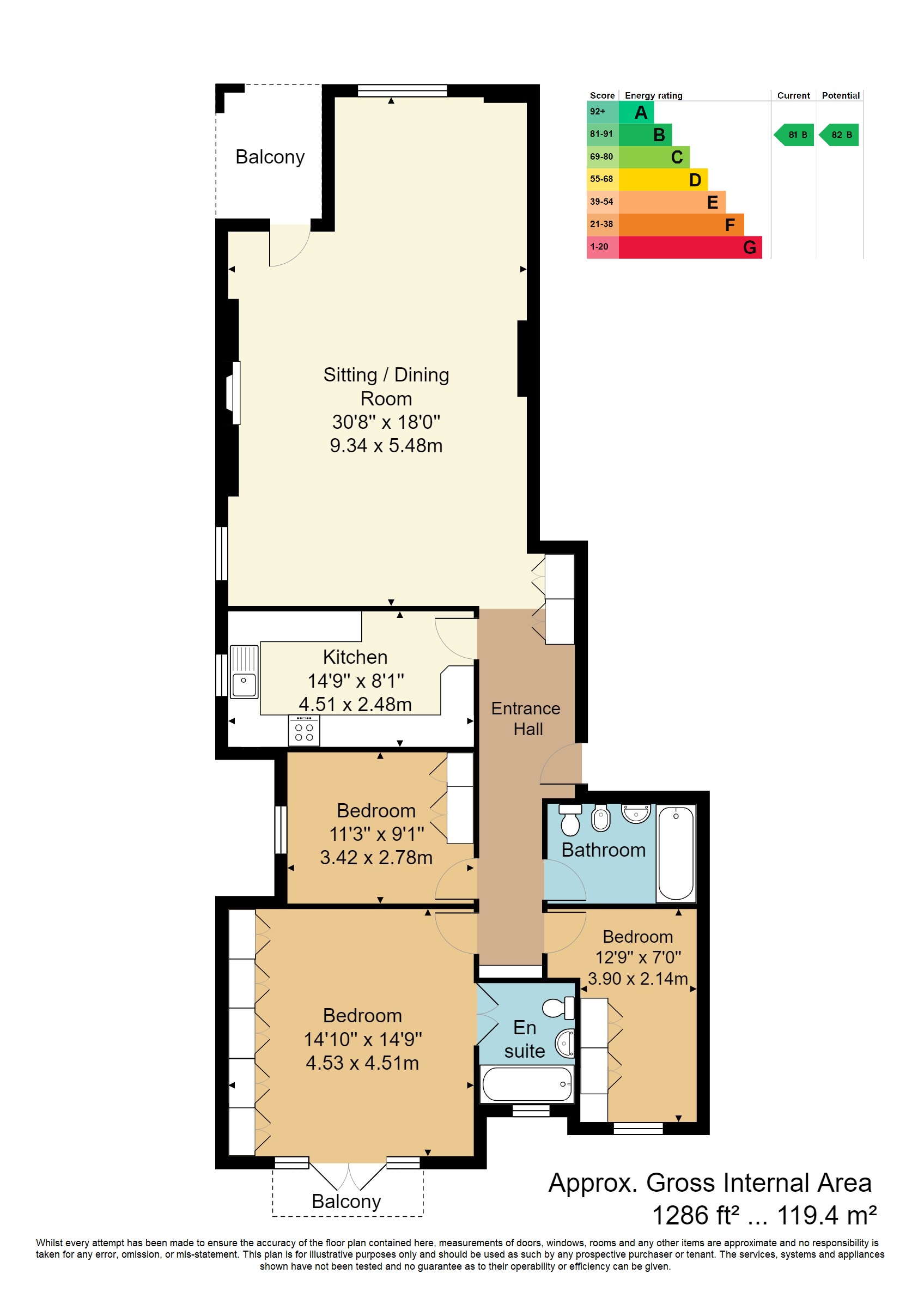A spacious first floor, 3 bedroom apartment benefiting from front and rear balconies, gas central heating, double glazing, excellent storage with cupboards to all bedrooms and the living room, plus a garage and allocated parking space. No forward chain.
Situated within a mid 90's built development of just 8 apartments is where you will find this spacious first floor, three bedroom home benefiting from front and rear balconies, gas central heating via radiators, double glazing, excellent storage with cupboards to all bedrooms and the living room, plus a garage and allocated parking space accessed by easy rising stairs or lift. Although well maintained the apartment now lends itself to some general updating but represents an excellent opportunity to re-style the interior to you own tastes and design which has been reflected in the realistic asking price. The surrounding St. James quarter is an extremely popular and desirable area of Royal Tunbridge Wells, being within approximately 0.25 mile distance of the town centre as well as local church, medical centre, parks and St. James primary school. In view of this particular property's wide range of features, spacious living accommodation and the benefit of no forward chain and vacant possession, we have no hesitation in recommending an early appointment to view.
Communal Hall With Lift & Stairs To First Floor - Entrance Hall - Substantial Sitting/Dining Room With Balcony - Good Sized Kitchen - Main Bedroom With Small Balcony & En-Suite Bathroom - Two Further Bedrooms - Bathroom - Double Glazing - Gas Central Heating - Undercroft Parking Space & Garage - Communal Gardens - Share Of Freehold - Popular St. James Location - Vacant Possession - No Forward Chain
The accommodation comprises video entry main entrance door to communal hallway, choice of easy rise stairs or lift to first floor. Private panelled entrance door to:
ENTRANCE HALL: Tile effect flooring, single radiator, coved ceiling, video entry phone, central heating thermostat, power points. Selection of built-in shelving and cupboards to alcove.
SITTING/DINING ROOM: A generous room with double aspect windows and door opening onto a rear facing balcony overlooking the communal garden. Feature fireplace with marble surround and fitted gas fire. Coved ceiling, wall lighting, three double radiators, built-in cupboards, power points.
KITCHEN: Fitted with a range of wall and base units with work surfaces over. Stainless steel sink unit, electric hob with filter hood above, electric oven and microwave. Space for standing a fridge/freezer, space for dishwasher and washing machine. Small breakfast bar. Single radiator, tiling adjacent to worktops, tiled floor, coved ceiling, wall mounted 'Baxi' gas combination boiler within wall cupboard. Windows to front and side.
BEDROOM 1: Two single radiators, coved ceiling, power points. Range of fitted wardrobes with cupboards above to the whole of one wall. Door to Balcony with wrought iron balustrade and timber flooring with views towards the front.
EN-SUITE BATHROOM: Fitted with a panelled bath with mixer tap and hand shower, pedestal wash hand basin, low level WC. Tiled walls and floor, wall mirror and lighting, shaver point, coved ceiling, extractor fan. Window to front.
BEDROOM 2: Window to front, single radiator, coved ceiling, power points. Built-in wardrobes and shelving.
BEDROOM 3: Window to side, single radiator, coved ceiling, power points. Built-in wardrobe and cupboard.
BATHROOM: White suite comprising of a low level WC, bidet, pedestal wash hand basin, panelled bath with mixer tap and hand shower spray. Tiled floor, single radiator, electric towel rail, coved ceiling, shaver point, extractor fan.
OUTSIDE: There are communal gardens surrounding the property being mainly laid to lawn with privacy provided by mature hedging and a combination of wall and fencing. A driveway to the side leads past two visitor parking spaces and continues down to the undercroft parking where there is a single parking space opposite a single garage with up and over door and light.
SITUATION: Carlton House is situated mid-way along Carlton Road, a central and surprisingly quiet location within walking distance of the town centre (approximately 0.25 miles), St. James church, medical centre, Dunorlan and Calverley parks and St. James primary school. Tunbridge Wells itself offers a wide range of shopping and leisure facilities as well as a main line station (approximately 0.7 mile distance) serving London Charing Cross/Cannon Street. Leisure facilities include the Trinity Arts Centre and the Assembly Hall Theatre, numerous parks and open spaces including nearby Calverley grounds and Dunorlan park with its boating lake. There is often jazz on the historic Pantiles from May - September, multiplex cinema at Knights Park, St. Johns leisure centre and swimming pool, cricket at the Nevill ground, golf, tennis, football and rugby clubs. The A21 gives access to the M25 motorway network for Gatwick, Heathrow and Channel Tunnel terminus and South Coast.
TENURE: Leasehold with a share of the Freehold
Lease - 125 years from 1 January 1996
Service Charge - currently £2400.00 per year
No Ground Rent
We advise all interested purchasers to contact their legal advisor and seek confirmation of these figures prior to an exchange of contracts.
COUNCIL TAX BAND: G
VIEWING: By appointment with Wood & Pilcher 01892 511211
ADDITIONAL INFORMATION: Broadband Coverage search Ofcom checker
Mobile Phone Coverage search Ofcom checker
Flood Risk - Check flooding history of a property England - www.gov.uk
Services - Mains Water, Gas, Electricity & Drainage
Heating - Gas Central Heating
Read less



