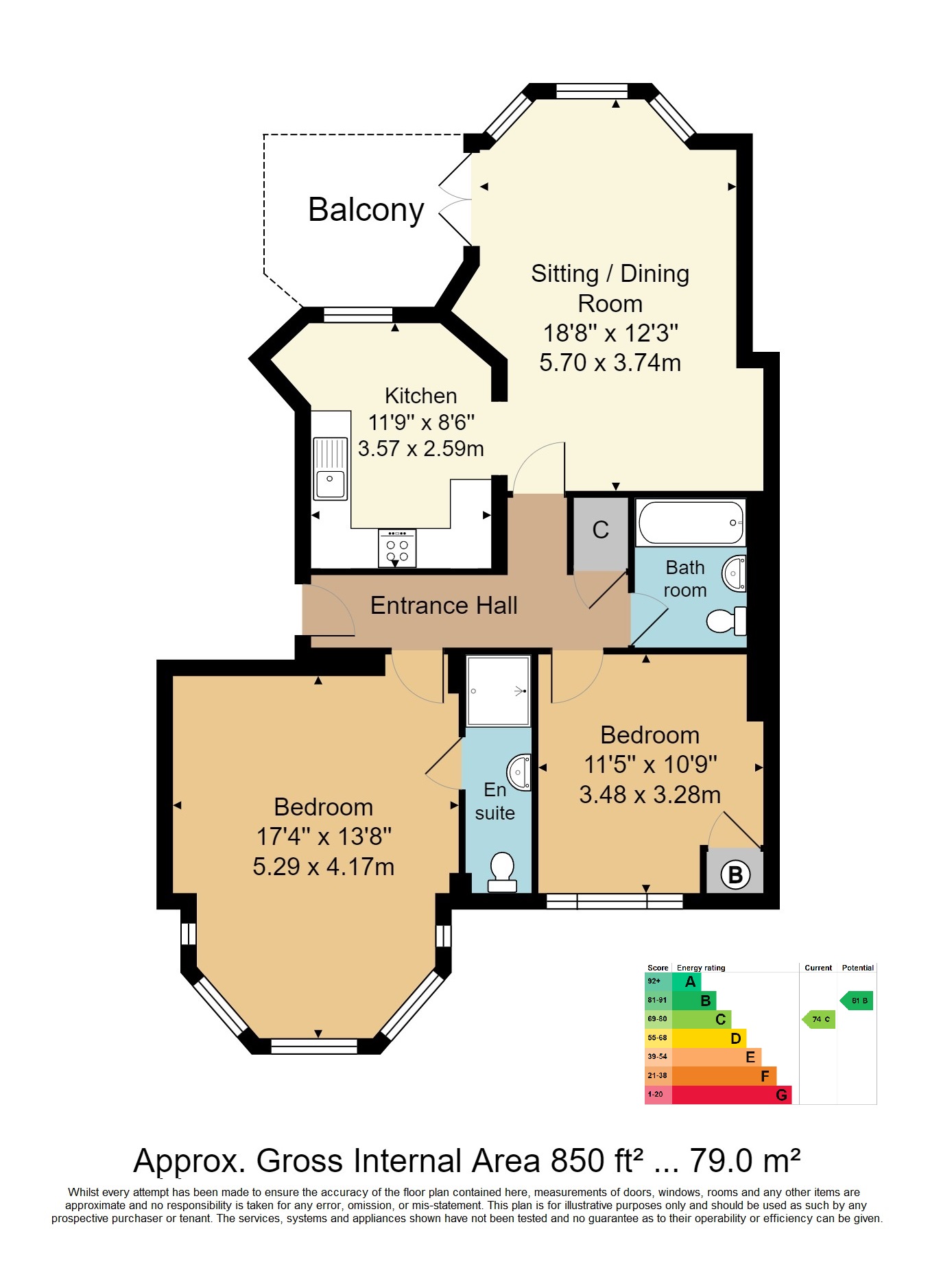GUIDE PRICE £300,000 - £325,00. A spacious and well presented entrance level two bed, two bath Victorian conversion apartment with private balcony and allocated parking space.
GUIDE PRICE £300,000 - £325,000. A well-presented and spacious raised ground floor apartment set within this detached, converted character property, offering light and airy accommodation with good ceiling heights and sash windows.
Ideally situated for the demands of a busy modern life, this property benefits from close proximity to local shops, popular restaurants such as Tallow and the Hand & Sceptre and the open spaces of The Common for leisurely walks. It lies between the neighbouring town centres of Tunbridge Wells and Tonbridge and is only 1.5 miles from the nearest mainline station.
The accommodation comprises a private entrance hall with storage cupboard, sitting/dining room with a southerly-aspect and bay window to the rear as well as access to a nicely- proportioned private balcony with a view of the garden, modern kitchen fitted with a range of cream wall and base units with beech work surfaces and integrated appliances, principle bedroom with bay window and an en suite shower room, a second double bedroom and a family bathroom.
Outside the shared driveway to the front of the building provides an allocated parking space. To the side, a gate leads to the fully-enclosed South-facing garden with a well-kept lawn, surrounded by nicely-tended flower beds.
Steps up to the front door opening into the communal entrance hall with stairs to higher floors and the front door into:-
ENTRANCE HALL: Entryphone system, large storage cupboard, radiator, ceiling spotlights.
SITTING/DINING ROOM: Double glazed sash bay window with an aspect over the communal gardens, radiator, ceiling spotlights, French doors opening onto balcony, doorway to kitchen.
KITCHEN: Fitted with a range of cream shaker style wall and floor cupboards and drawers with matching worksurface and tiled splashback, halogen hob with extractor hood above and electric oven underneath, integrated fridge/ freezer, dishwasher and washing machine, sink unit with mixer tap and drainer, tiled floor, ceiling spotlights, sash window with aspect to rear.
BEDROOM: Large double room with sash bay window to front, range of built in wardrobes, two radiators.
ENSUITE: Wet room with electric shower with hand held attachment, hand wash basin with mixer tap, WC, shaver point, ceiling spotlights, extractor.
BEDROOM: Sash window to front, built in wardrobe, further cupboard housing combination boiler, radiator.
BATHROOM: Bath with mixer tap and hand held shower attachment with glass screen, hand wash basin, WC, tiled splashbacks and tiled floor, heated towel rail, extractor, ceiling spotlights.
OUTSIDE FRONT: Gravel driveway providing allocated parking for one car, bin store.
OUTSIDE REAR: Gated secure side access to rear communal garden which is mainly laid to lawn with flower beds and borders containing mature trees and shrubs.
TENURE: Leasehold with a share of the Freehold
Lease - 125 years from 24th June 2005 (101 years remain)
Service Charge - £1,701.48
Ground Rent - N/A
Buildings Insurance Premium included
No major works scheduled
Run by Summer Court Management Ltd (owners of flats within the building)
COUNCIL TAX BAND: C
VIEWING: Strictly by appointment Wood & Pilcher 01892 511311
Read less
This is a Share of Freehold property.



