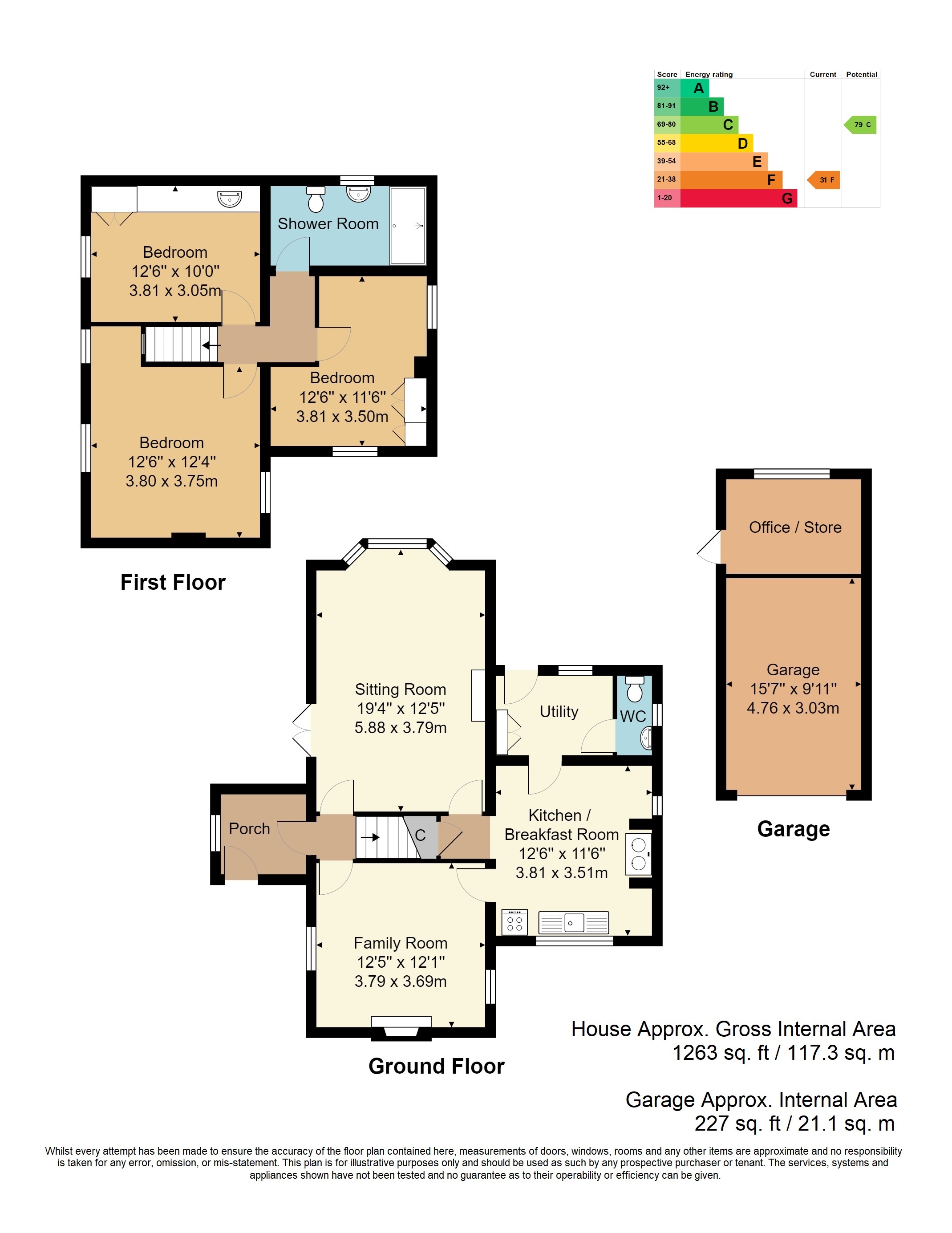A detached three double bedroom older style house situated on a level plot extending to approximately 0.6 acres and is accessed via a desirable single track country lane. It is fair to say that the property would benefit from updating and offers huge potential for improvement. The accommodation currently features two reception rooms plus kitchen/breakfast room and utility room, garage and own driveway. NO ONWARD CHAIN.
Enclosed Porch - Entrance Hall - Sitting Room - Dining Room With Multi-Fuel Stove - Kitchen/Breakfast Room - Utility Room - Cloakroom - First Floor Landing - Three Double Bedrooms - Family Bathroom - Gardens Extending To Approximately 0.6 Acres - Detached Single Garage With Store Room/Office To The Rear
ENTRANCE PORCH: Double glazed window to the side. Solid wood front door. Mosaic wooden flooring.
ENTRANCE HALL: Mosaic wooden flooring.
SITTING ROOM: Dual aspect with double glazed windows overlooking the garden and double glazed French doors to the side. Fire surround with electric fire. Coved ceiling. Wall mounted electric Dimplex heater.
DINING ROOM: Dual aspect with double glazed windows overlooking the garden to one side and driveway to the other. Feature fireplace with multi-fuel stove, wooden mantel and brick hearth.
KITCHEN/BREAKFAST ROOM: Double glazed window to the front. Fitted double drainer sink with cupboards under and fitted matching wall cupboard. Oil-fired Aga cooker, which also heats the hot water. Space for upright fridge/freezer.
UTILITY ROOM: Double glazed window overlooking the garden. Wooden stable door. Fitted cupboard.
CLOAKROOM: Double glazed window. WC. Wash basin.
Stairs leading to:
FIRST FLOOR LANDING: Access to the loft.
BEDROOM ONE: Dual aspect with double glazed windows over looking the garden.
BEDROOM TWO: Double glazed window overlooking the garden. Built-in wardrobe with fitted dressing table. Drawer unit with drawers, inset wash basin and cupboards under. Wall mounted Dimplex electric heater.
BEDROOM THREE: Dual aspect with double glazed windows. Fitted wardrobes. Cupboard housing the hot water cylinder with slatted shelves above.
FAMILY BATHROOM: Double glazed window. Large walk-in shower with Triton electric shower over. WC. Pedestal wash basin. Fitted corner cabinet. Wooden flooring. Electric heated towel rail/radiator.
OUTSIDE: Driveway provides parking for two vehicles and leads to a detached single garage with light, up-and-over door and store room/office to the rear. The grounds extend to approximately 0.6 acres with a large patio area, lawn, mature shrubs and trees, greenhouse, two timber workshops and a further open fronted storage shed.
SITUATION: The property is located in the popular Sussex village of Horam and is approximately 1.5 miles south of the High Street, which offers a range of shops, dentist, doctors and Co-op convenience store and access to the famous Cuckoo Trail with lovely countryside walks along the former railway line from Heathfield to Eastbourne Park. The market town of Heathfield can be reached within approximately 5 minutes drive and in general terms provides a range of shopping facilities some of an interesting independent nature with the backing of supermarkets of a national network. The area is well served with schooling for all age groups. Train stations at both Buxted and Polegate are approximately 8 miles distant, both providing a service of trains to London. There are also bus routes that serve the village. The Spa town of Royal Tunbridge Wells with its excellent shopping, leisure and grammar schools is only approx 16 miles distant with the larger coastal towns of both Brighton and Eastbourne being reached within approximately 45 and 25 minutes respectively.
VIEWING: By appointment with Wood & Pilcher 01435 862211
TENURE: Freehold
COUNCIL TAX BAND: F
ADDITIONAL INFORMATION: Broadband Coverage search Ofcom checker
Mobile Phone Coverage search Ofcom checker
Flood Risk - Check flooding history of a property England - www.gov.uk
Services - Mains Water, Electricity
Heating - Partial electric and partial solid fuel
Hot Water - Oil-fired Aga Cooker
Private Drainage - Septic Tank
AGENTS NOTE: 'The Forge' (a detached workshop) to the right of Forge Cottage is not included in the sale of Forge House.
Read less
This is a Freehold property.



