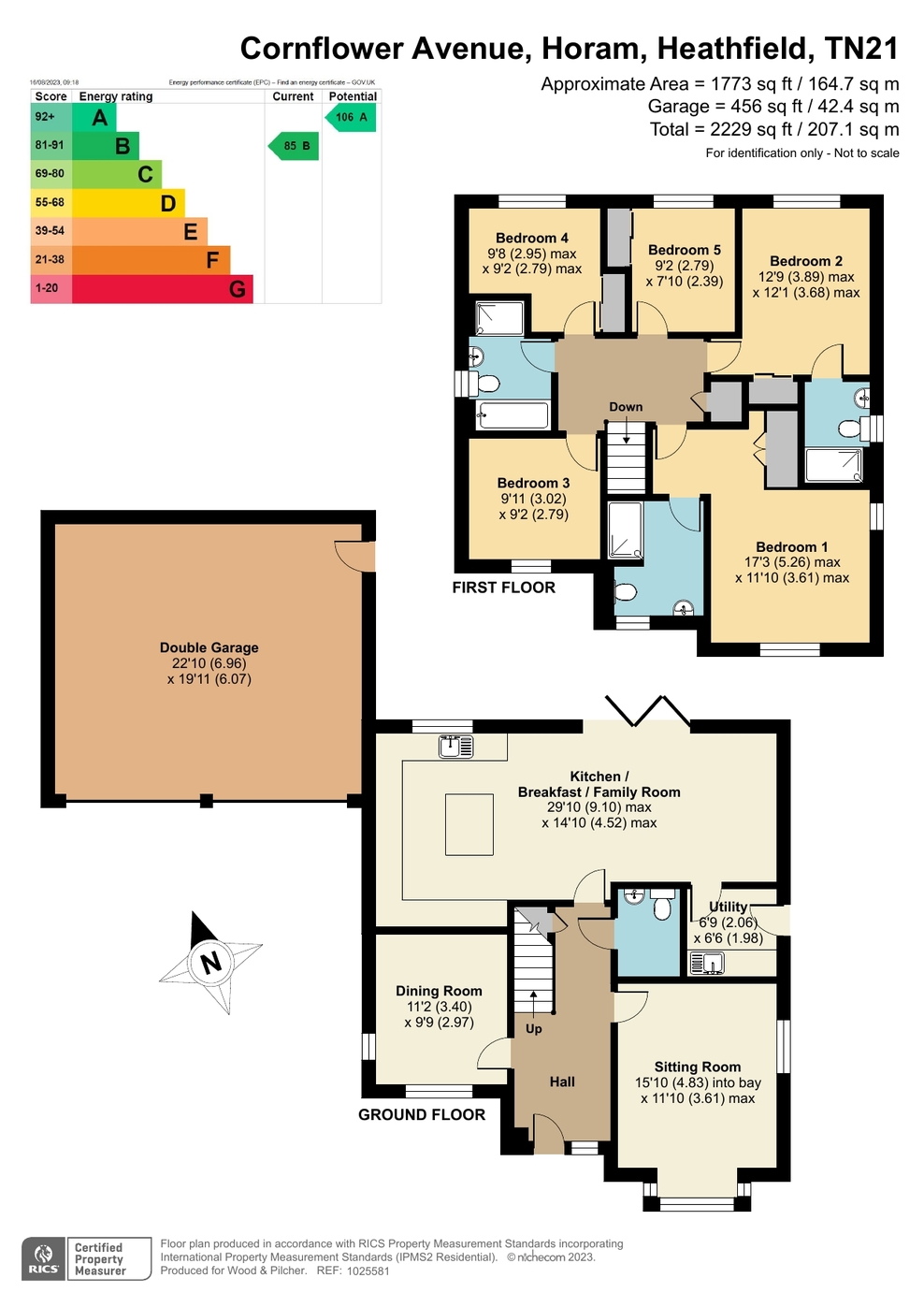Guide Price £610,000 - £625,000. A beautifully appointed bright and spacious five bedroom detached family home situated on a popular development having only been built in 2022. The attractive property features weather boarded elevations, a stunning open plan kitchen/breakfast/family room with modern gloss fronted kitchen and quartz worktops, a separate utility room, two further reception rooms, a good sized garden and large double garage with own driveway to the front providing additional parking. NO ONWARD CHAIN
Guide Price £610,000 - £625,000 A beautifully appointed bright and spacious five bedroom detached family home situated on a popular development having only been built in 2022. The attractive property features weather boarded elevations, a stunning open plan kitchen/breakfast/family room with modern gloss fronted kitchen and quartz worktops, a separate utility room, two further reception rooms, a good sized garden and large double garage with own driveway to the front providing additional parking. NO ONWARD CHAIN.
Reception Hall - Cloakroom - Sitting Room - Dining Room - Open Plan Kitchen/Breakfast/Family Room - Utility Room - First Floor Landing - Five Bedrooms - Two En-Suite Shower Rooms - Family Bathroom - Good Sized Garden - Large Double Garage & Driveway For 4 Cars
RECEPTION HALL: Light grey wood effect flooring, radiator, built-in understairs storage cupboard.
CLOAKROOM: WC, pedestal wash hand basin with tiled splashback, radiator, inset spotlights, extractor fan.
SITTING ROOM: Dual aspect with double glazed windows, radiator.
DINING ROOM: Dual aspect with double glazed windows, radiator.
OPEN PLAN KITCHEN/BREAKFAST/FAMILY ROOM: A stunning bright and spacious room with bi-fold doors opening out onto the garden. The kitchen features gloss grey fronted matching wall and base cupboards with integrated fridge/freezer and high specification 'Neff' dishwasher. Built-in high specification 'Neff' double oven with quartz worktop and matching upstand with integrated 'Neff' induction hob and filter hood above. Central island with quartz worktop and breakfast bar and further cupboards and drawers under. Inset one and a half bowl stainless steel sink. Light grey wood effect flooring, radiators, inset spotlights.
UTILITY ROOM: Double glazed door to the side. Matching gloss fronted wall and base cupboards with quartz worktop with inset stainless steel sink. Integrated high specification 'Siemens' washing machine. Light grey wood effect flooring.
FIRST FLOOR LANDING: Access to the loft, cupboard housing the pressurised hot water cylinder, radiator. Balustrade with polished wooden hand rail.
BEDROOM 1: Dual aspect with double glazed windows, radiator. Built-in double wardrobes.
EN-SUITE SHOWER ROOM: Fitted with a large walk in shower cubicle with thermostatic shower featuring a hand held shower and drencher head and glass shower screen, WC, pedestal wash basin. Tiled floor, part tiled walls, chrome heated towel rail, extractor fan. Double glazed window.
BEDROOM 2: Double glazed windows overlooking the rear garden, radiator. Built-in wardrobes with hanging space and shelving with sliding doors.
EN-SUITE SHOWER ROOM: Fitted with a shower cubicle with thermostatic shower and glass sliding doors, WC, pedestal wash hand basin. Tiled floor, chrome heated towel rail, extractor fan, Double glazed window.
BEDROOM 3: Double glazed window overlooking the garden, radiator. Built-in wardrobes with hanging space and shelving with sliding doors.
BEDROOM 4: Double glazed window, radiator.
BEDROOM 5: Double glazed window overlooking the garden, radiator. Built-in wardrobes with hanging space and shelving with sliding doors.
FAMILY BATHROOM: Fitted with a white suite comprising of a panel enclosed bath with chrome mixer tap and hand held shower attachment, WC, pedestal wash hand basin, shower cubicle with thermostatic shower and glass sliding doors. Tiled floor, part tiled walls, chrome heated towel rail, extractor fan. Double glazed window.
OUTSIDE: The property is approached via its own driveway providing parking for 4 cars and leading to the large double garage with up and over doors, power and light, electric car charging point and separate personal door. The garden is mainly laid to lawn with paved patio area. Outside power points, wiring for additional lighting, hot and cold water taps. Gated side access.
SITUATION: The property is conveniently situated for those wishing to benefit from the day to day shopping facilities within the popular Sussex village of Horam. In general these provide curiosity shops, dentist, doctors and Co-op convenience store. The property is close to the famous Cuckoo Trail, a lovely countryside walk along the former railway line from Heathfield to Eastbourne Park. The market town of Heathfield can be reached within approximately 5 minutes drive and in general terms provides a range of shopping facilities some of an interesting independent nature with the backing of supermarkets of a national network. The area is well served with schooling for all age groups. Train stations at both Buxted and Polegate are approximately 8 miles distant, both providing a service of trains to London. There are also bus routes that serve the village. The Spa town of Royal Tunbridge Wells with its excellent shopping, leisure and grammar schools is only approx 16 miles distant with the larger coastal towns of both Brighton and Eastbourne being reached within approximately 45 and 25 minutes respectively.
TENURE: Freehold
COUNCIL TAX BAND: G
VIEWING: By appointment with Wood & Pilcher 01435 862211
AGENTS NOTE: The management charge for the upkeep of communal areas on the development for the period 01/01/24 - 21/12/24 is £322.48
AGENTS NOTE 1: We have produced a virtual video/tour of the property to enable you to obtain a better picture of it. We accept no liability for the content of the virtual video/tour and recommend a full physical viewing as usual before you take steps in relation to the property (including incurring expenditure).
AGENTS NOTE 2: We understand that planning permission has been granted for 46 homes to be built in the field adjoining the end of Cornflower Avenue (Planning Reference: WD/2022/1694).
Read less



