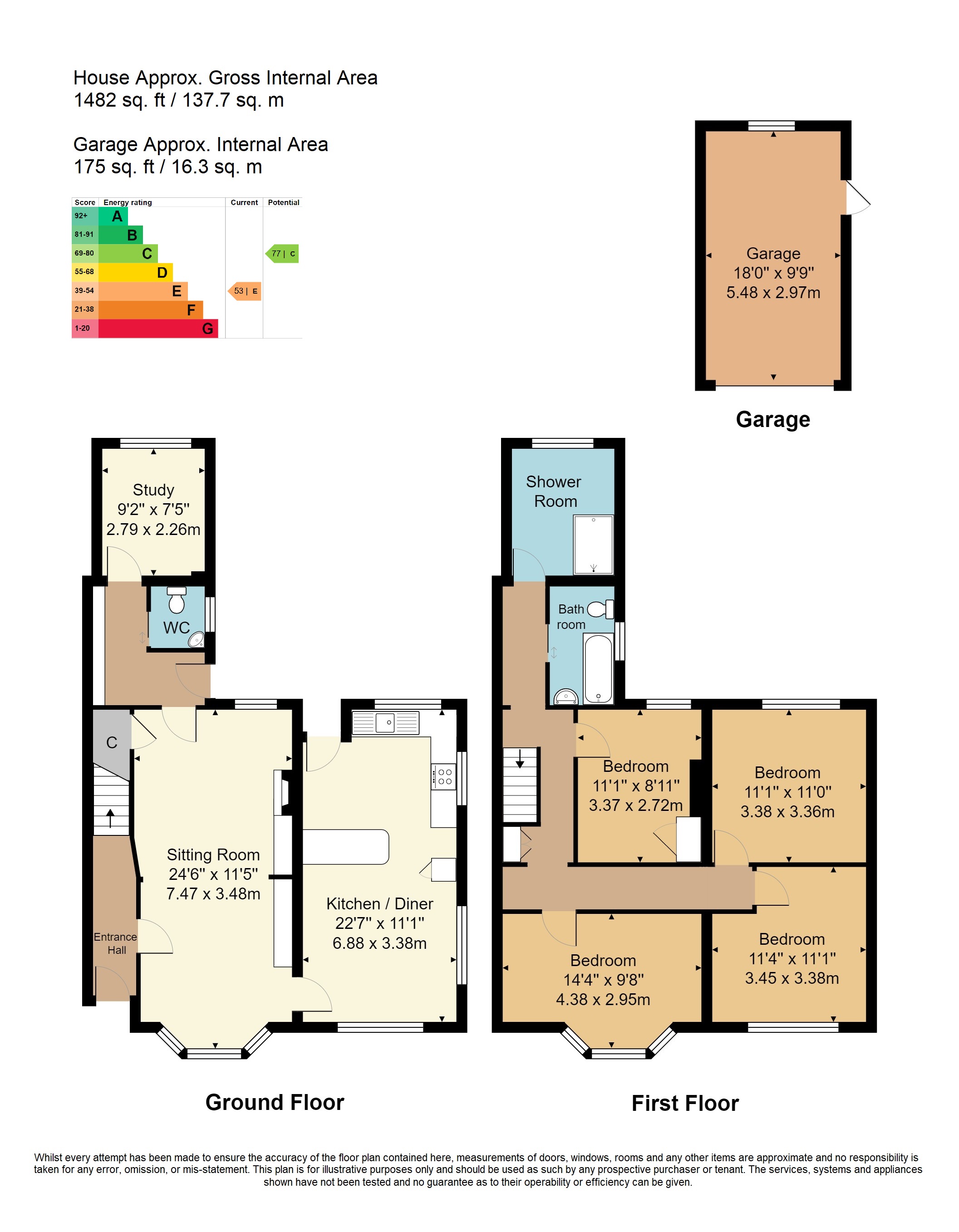A substantially extended Edwardian semi detached house situated in the popular village of Broad Oak. The property features a large kitchen/diner, spacious sitting room, study and downstairs cloakroom. There is a large mature garden with single garage and driveway.
A substantially extended Edwardian semi detached house situated in the popular village of Broad Oak. The property offers spacious and versatile accommodation and a large mature garden with single garage and driveway. Features include a large kitchen/diner, spacious dual aspect sitting room, study and downstairs cloakroom.
Entrance Hall - Dual Aspect Sitting Room - Kitchen/Diner - Cloakroom - Study - Landing - 4 Good Sized Bedrooms - Bathroom - Separate Shower Room - Large Mature Garden - Single Garage & Driveway - Countryside Views
ENTRANCE HALL: Radiator.
THROUGH LOUNGE: Double glazed bay window to the front and double glazed window overlooking the garden to the rear. Fitted cupboards. Tiled fireplace with open fire. Under stairs storage cupboard. Radiators.
KITCHEN/DINER: Double glazed bay windows to the front, rear and side. Range of fitted matching wall and base cupboards. Double drainer stainless steel sink. Space for cooker, washing machine and upright fridge freezer. Radiators. Half double glazed doors leading to the garden.
LOBBY AREA: Fitted cloaks cupboard and storage above. Wood effect flooring. Radiator. Double glazed door leading to the garden.
CLOAKROOM: Double glazed window. WC. Corner wash basin. Part tiled walls. Wall mounted gas fired Potterton boiler.
STUDY: Double glazed windows overlooking the garden. Wood effect flooring. Radiator.
Stairs leading to:
FIRST FLOOR LANDING: Fitted cupboard. Access to the loft.
BEDROOM ONE: Double glazed bay window.
BEDROOM TWO: Double glazed windows overlooking the garden and with far reaching views across the Sussex countryside.
BEDROOM THREE: Double glazed window.
BEDROOM FOUR: Double glazed window overlooking the garden. Built in airing cupboard housing the hot water cylinder with slatted shelves above.
BATHROOM: Double glazed window. White suite comprising panel enclosed bath with mixer taps and hand-held shower attachment. WC. Pedestal washbasin. Part-tiled walls.
SHOWER ROOM: Double glazed window. Large enclosed shower with sliding doors and tiled walls.
OUTSIDE: There is a large mature garden to the rear with shrub beds, hedging and trees. A gated entrance to the driveway (accessed via a lane) leading to a detached brick-built garage with up-and-over door, power and light.
SITUATION: The village of Broad Oak enjoys local shops and amenities to include a Village Hall, Church and general store and post office. The market town of Heathfield is only approximately 2 miles distant West giving an excellent range of shopping facilities some of an interesting independent nature with the backing of supermarkets of a national network. The spa towns of Royal Tunbridge Wells and the Coast at Eastbourne are approximately 15 and 17 miles distant respectively and rail service to London can be found at Buxted and Stonegate both offering a service of trains to London. (The larger coastal resorts of both Brighton and Eastbourne can be reached in approximately 45 and 35 minutes drive respectively.)
TENURE: Freehold
COUNCIL TAX BAND: E
VIEWING: By appointment with Wood & Pilcher 01435 862211
ADDITIONAL INFORMATION: Broadband Coverage search Ofcom checker
Mobile Phone Coverage search Ofcom checker
Flood Risk - Check flooding history of a property England - www.gov.uk
Services - Mains Water, Gas, Electricity & Drainage
Heating - Gas-fired (partial)
Read less



