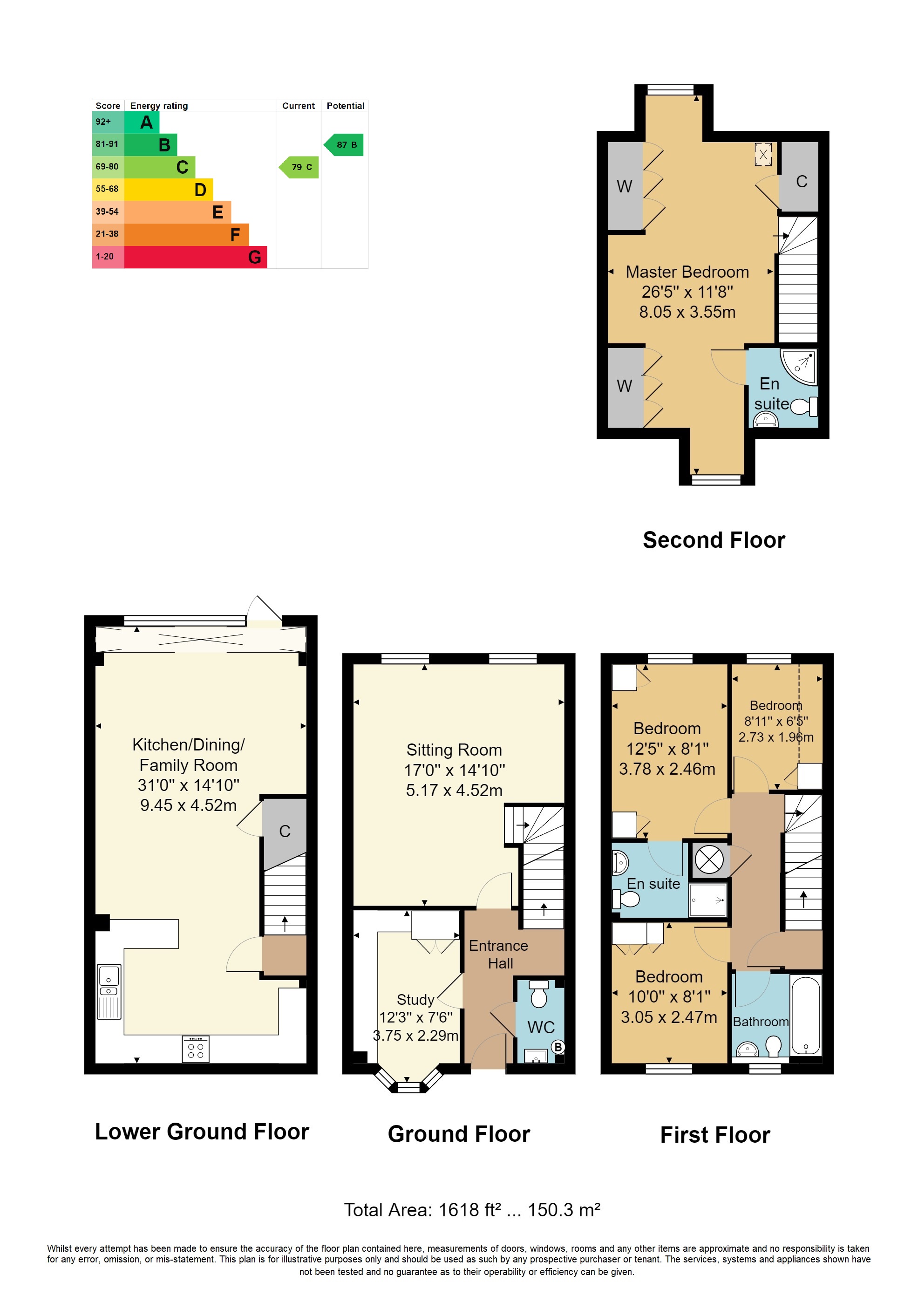GUIDE PRICE £440,000 Four bedroom end of terrace house situated within the exclusive Treetops Way development. Accommodation comprises open plan kitchen/dining/family room, cloakroom, study, four bedrooms, family bathroom plus 2 ensuite shower rooms, sitting room. Rear garden with patio, lawn and shrub borders. Two allocated parking spaces plus visitor parking.
GUIDE PRICE £440,000 An extremely well presented and spacious four bedroom end of terrace house that has been tastefully decorated and improved throughout situated within the exclusive Treetops Way development on the periphery of Heathfield. The property is just a short walk away from the Cuckoo Trail and just under a mile from the town centre. The accommodation comprises an impressive open plan kitchen / dining / family room with doors opening to the garden, four bedrooms with the master and second benefitting from en-suite shower facilities, sitting room, study with fitted office suite, family bathroom and a cloakroom. Outside the rear garden looks over woodland to the side and rear providing privacy and features a flagstone patio perfect for entertaining, area of a lawn and established shrub borders. To the front of the property there are two parking spaces directly outside the front door and additional visitors parking available on the development. The property is well placed for the local well regarded Primary Schools and Heathfield Community College. Viewing is essential to appreciate all this impressive property has to offer.
Entrance Hall - Cloakroom - Study - Sitting Room - Luxury Open Plan Kitchen/Dining/Family Room - Bathroom - Bedroom 2 With En-Suite Shower Room - 2 Further Bedrooms - Stairs To Master Bedroom Suite With En-Suite Shower Room - Rear Garden Backing Onto Woodland - 2 Allocated Parking Spaces Directly In Front.
ENTRANCE HALL: uPVC double glazed door. Amtico flooring. Stairs to first floor landing. Radiator. Doors leading to -
CLOAKROOM: WC. Wash Basin. Extractor fan. Wall mounted boiler. Radiator.
STUDY: uPVC double glazed window to front with fitted shutters. Amtico flooring. Fitted office desk, drawers & shelves. Coat cupboard. Radiator.
LIVING ROOM: 2 uPVC doubles glazed windows over look the garden & woodland beyond. Radiator.
Stairs down to:
LUXURY OPEN PLAN KITCHEN/DINING/FAMILY ROOM Kitchen Area: Range of modern grey wall & base units. Wood effect worktops. Ceramic one and a half bowl sink & drainer. 5 ring gas hob. electric oven. Integrated fridge/freezer, dishwasher & washing machine. Under stairs storage cupboard. Concealed under unit lighting and low level LED lighting. Radiator x 2. Dining/Family Area: Inset spotlights. Radiator. Under stairs storage cupboard. Glazed rear with roof over and fitted shutters. Double glazed windows and doors giving access to rear garden.
FIRST FLOOR LANDING: Radiator. Further staircase to second floor. Airing cupboard. Doors leading to -
BEDROOM FOUR: uPVC double glazed window over looking the garden & woodland. Fitted wardrobe & storage above. Radiator.
BEDROOM THREE: uPVC double glazed window to the front with fitted shutters. Fitted wardrobes. Radiator.
FAMILY BATHROOM: uPVC obscure glass double glazed window to front. Suite comprising of WC with concealed cistern incorporating wash basin and storage, bath. Radiator.
BEDROOM TWO: uPVC double glazed window over looking garden & woodland beyond. Fitted wardrobes. Wood effect flooring. Door giving access to -
ENSUITE SHOWER ROOM: Fully tiled shower cubical. WC. Wash basin. Radiator.
Stairs to:
MASTER BEDROOM: Occupying the entire top floor. A very large room with a selection of fitted wardrobes & chest of drawers. Dual aspect with uPVC double glazed windows to front and rear with fitted shutters. Velux window. Storage cupboard. 2 Radiators. Door giving access to-
ENSUITE SHOWER ROOM: Fully tiled shower cubicle. WC. Wash basin. Radiator.
OUTSIDE: REAR garden has a flag stone patio with path to the end of the garden. Area of lawn with shrub borders. Fully fenced and enclosed with a gate providing access to the FRONT where the two allocated parking spaces are directly outside the front door and there is additional visitors parking available on the development.
SITUATION: The property is conveniently located for access to Heathfield with its wide range of shopping facilities some of an interesting independent nature with the backing of supermarkets of a national network. The area is well served with schooling for all age groups. Train stations at both Buxted and Stonegate are approximately 6 miles distant, both providing a service of trains to London. The Spa town of Royal Tunbridge Wells with its excellent shopping, leisure and grammar schools is only approx 16 miles distant with the larger coastal towns of both Brighton and Eastbourne being reached within approximately 45 and 35 minutes drive respectively.
VIEWING: By appointment with Wood & Pilcher 01435 862211
TENURE: Freehold
COUNCIL TAX BAND: E
ADDITIONAL INFORMATION: Broadband Coverage search Ofcom checker
Mobile Phone Coverage search Ofcom checker
Flood Risk - Check flooding history of a property England - www.gov.uk
Services - Mains Water, Gas, Electricity & Drainage
Heating - Gas-fired
AGENTS NOTE: We understand there is a Service Charge payable every six months. 01/01/25 - 30/06/25 £288.75
Read less



