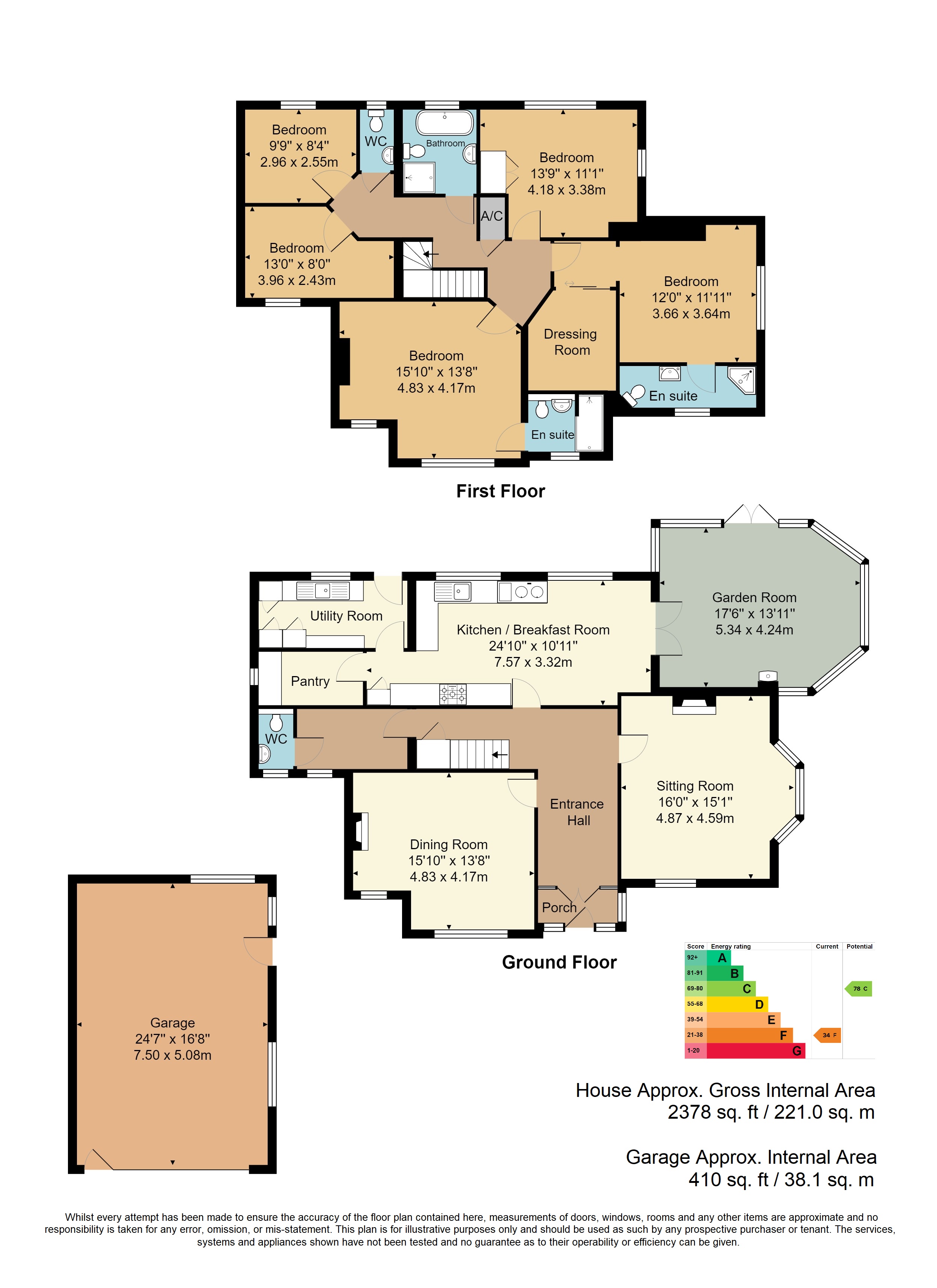A beautifully appointed detached family home conveniently situated just a short walk from Heathfield Town Centre and the local Primary School. The accommodation features wood block flooring, two feature fire places, separate lounge and dining room, fitted kitchen/breakfast room, separate utility room, two en-suite shower rooms and a luxury family bathroom. The garden is mainly laid to lawn and the plot extends to approximately one third of an acre. There is a large double garage with attic/storage space and a car port to the side.
An imposing and beautifully appointed detached family home enjoying an outlook across Jubilee Park opposite and with distant views from the first floor towards the South Downs. The accommodation features polished wood block flooring, two feature fire places, separate lounge and dining room, beautifully fitted kitchen/breakfast room with separate utility room, en-suite shower rooms to two bedrooms and luxury family bathroom. The impressive garden is mainly laid to lawn and the entire plot extends to approximately one third of an acre. There is a large double garage with attic/storage space and car port to the side. The property is conveniently situated just a short walk from Heathfield Town Centre and the local Primary School.
Enclosed Porch - Reception Hall - Cloakroom - Lobby/Study - Separate Lounge & Dining Rooms With Feature Fireplaces - Spacious Kitchen/Breakfast Room - Utility Room - Garden Room/Conservatory - First Floor Landing - Five Bedrooms - Luxury Family Bathroom - Two En-suite Shower Rooms - Separate WC - Large Enclosed Garden - Detached Double Garage With Attic Space
ENTRANCE HALL: Double-glazed windows, quarry tiled floor, original Crittall glazed doors leading to:
RECEPTION HALL: Polished wood block flooring, picture rail, radiator, under stairs storage cupboard.
INNER LOBBY Quarry tiled floor, radiator, double-glazed window.
CLOAKROOM: WC with concealed cistern, wash basin with tiled splash back, double-glazed window, quarry tiled floor, heated chrome towel rail.
SITTING ROOM: Dual aspect with double-glazed windows, radiators, polished wood block flooring, feature fireplace with open fire with surround and hearth, picture rail.
DINING ROOM: Double-glazed windows, polished wood block flooring, attractive recess with exposed woodwork, feature fireplace with cast iron open fire with wooden surround, tiled insert and hearth, picture rail, radiator.
KITCHEN/BREAKFAST ROOM: Range of matching cream wall and base cupboards, granite worktops with inset butler sink, space for range-style cooker with tiled splash back and Rangemaster filter hood above, four oven gas-fired Aga with two hobs and a hot plate, radiator, gloss tiled floor, double-glazed windows overlooking the garden, inset spotlights. Walk-in pantry with fitted shelving and double-glazed window, quarry tiled floor.
UTILITY ROOM: Range of matching cream fronted wall and base cupboards, granite worktops, inset butler sink, integrated dishwasher, washing machine and fridge freezer. Cupboard housing Worcester gas-fired boiler (recently installed), tiled floor, radiator.
CONSERVATORY/GARDEN ROOM: Double-glazed windows overlooking the garden, wood burning stove, part-glazed and part solid roof, radiator.
STAIRS: Leading to the:
FIRST FLOOR LANDING: Built-in airing cupboard, access to the loft with pull-down ladder.
BEDROOM ONE: Double-glazed window, radiator, picture rail.
EN-SUITE SHOWER ROOM: Shower cubicle with thermostatic shower, wash basin with cupboard under, WC, heated chrome towel rail, double-glazed window, inset spotlights.
EN-SUITE DRESSING AREA: Walk-in wardrobe with fitted cupboards.
BEDROOM TWO: Double-glazed windows overlooking the Jubilee Park opposite and towards the South Downs across the treetops, built-in wardrobes, radiators, picture rail.
EN-SUITE SHOWER ROOM: Vanity unit with inset wash basin and cupboards under, WC with concealed cistern, shower cubicle with thermostatic shower with hand-held shower and drencher head, double-glazed windows, tiled floors, heated chrome towel rails, inset spotlights.
BEDROOM THREE: Dual aspect with double-glazed windows overlooking the rear garden and views across the townscape beyond, built-in wardrobe with cupboards above, picture rail.
BEDROOM FOUR: Double-glazed window overlooking the rear garden enjoying far-reaching views, radiator, picture rail.
BEDROOM FIVE: Double-glazed windows overlooking the Jubilee Park opposite, radiator, picture rail, fitted wardrobes.
LUXURY FAMILY BATHROOM: White suite comprising roll top bath with chrome claw feet and fitted mixer taps with shower attachment, shower cubicle with Aqualisa shower, WC, pedestal wash basin, tiled floor, part-tiled walls, heated chrome towel rail, inset spotlights, double-glazed window.
SEPARATE WC: Double-glazed window, WC, tiled floor, wash basin.
OUTSIDE: The property is approached via a five-bar gate opening onto a shingle driveway with space for multiple vehicles and leading to a detached double garage with power, light and water, sliding timber doors, fitted steps to the attic storage space and carport to the side. The rear garden features an extremely large paved patio area with further decked area and substantial lawns with a variety of trees and shrubs including Magnolia, Camelia and fruit trees with a further storage shed and greenhouse (in need of repair).
SITUATION: The property is conveniently located for access to Heathfield with its wide range of shopping facilities some of an interesting independent nature with the backing of supermarkets of a national network. The area is well served with schooling for all age groups. Train stations at both Buxted and Stonegate are approximately 6 miles distant, both providing a service of trains to London. The Spa town of Royal Tunbridge Wells with its excellent shopping, leisure and grammar schools is only approx 16 miles distant with the larger coastal towns of both Brighton and Eastbourne being reached within approximately 45 and 35 minutes drive respectively.
VIEWING: By appointment with Wood & Pilcher 01435 862211
TENURE: Freehold
COUNCIL TAX BAND: F
Read less



