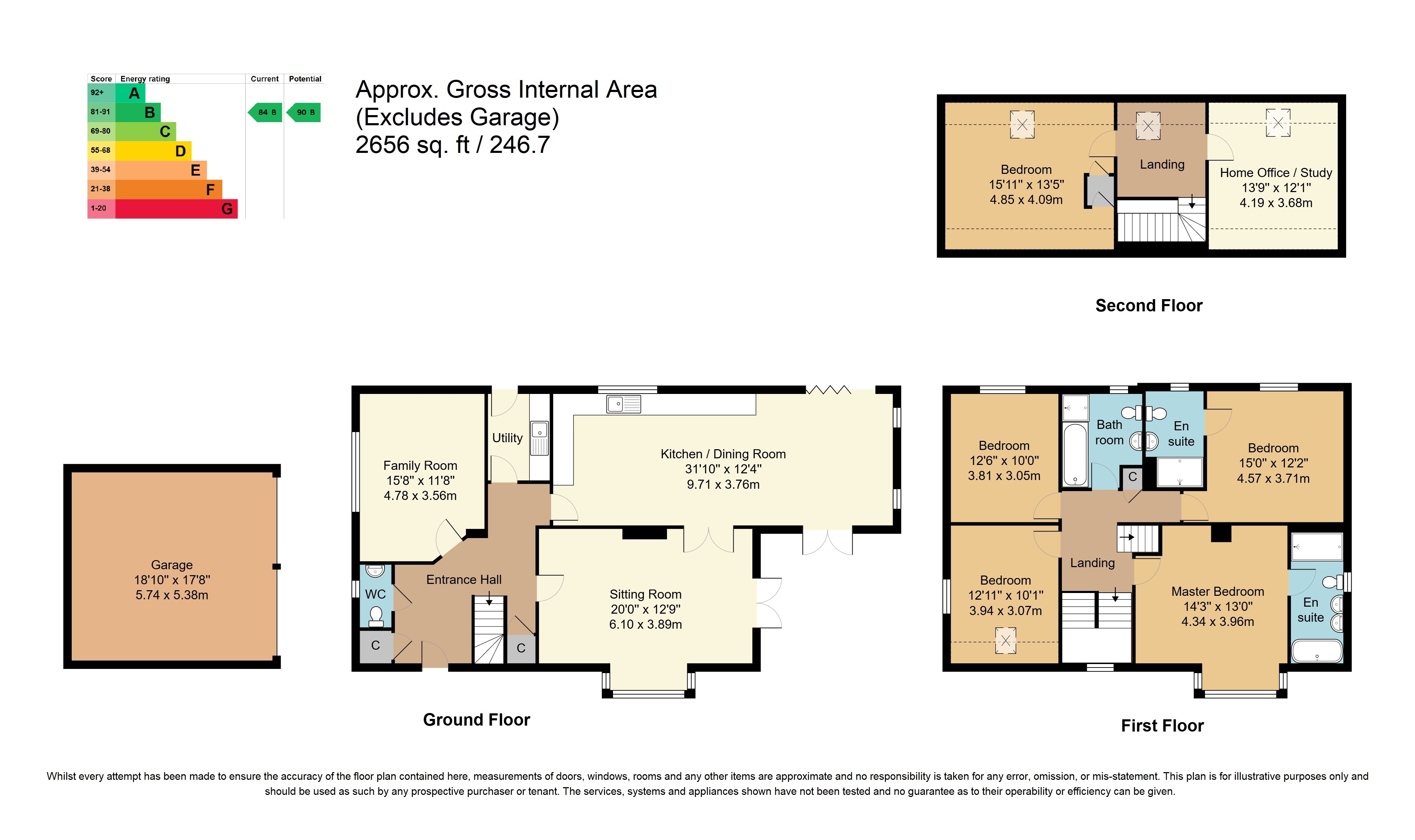A spacious 5 bedroom detached home on a small development of just 3 houses. Finished to a high standard features include a large kitchen/diner, handmade kitchen, sitting room, log burner, family room, utility room, 5 bedrooms, home office/study, bathroom, en-suite to 2 bedrooms, generous garden, double garage with additional parking. Ecodan air sourced heating with individually zoned underfloor heating to the ground floor.
Reception Hall - Cloakroom - Dual Aspect Sitting Room - Family Room - Kitchen/Diner With Vaulted Ceiling - Utility Room - First Floor Landing - Four Double Bedrooms - Family Bathroom Plus 2 Ensuites - Second Floor Landing - Fifth Bedroom - Home Office/Study - Garden - Double Garage
This imposing and exceptionally spacious five bedroom detached family home is situated on a small development of just three houses set well off the road in a private cul-de-sac and enjoying far reaching countryside views. The accommodation is finished to a high standard and features include a large kitchen/diner with vaulted ceiling, handmade kitchen, sitting room with feature fireplace and log burner, separate family room and a utility room, five bedrooms plus a home office/study, luxury family bathroom plus en-suite facilities to two bedrooms. There is a generous garden and a double garage with additional parking to the front. The property also features Ecodan air sourced central heating with individually zoned underfloor heating to the ground floor.
RECEPTION HALL: Wood effect flooring. Understairs storage cupboard. Further built-in large storage cupboard.
CLOAKROOM: Double glazed window. WC. Washbasin with cupboard under and tiled splashback. Fitted mirror. Wood effect flooring. Coved ceiling. Inset spotlights.
SITTING ROOM: Dual aspect with double glazed windows in a large square bay and double glazed French doors to garden. Feature brick surround with stone hearth and wood burning stove. Cornicing. Inset spotlights. Glazed wooden doors to:-
KITCHEN/DINER: Range of handmade wooden wall and base cupboards with marble worktops and inset double bowl stainless steel sink. Integrated fridge/freezer and dishwasher. Built-in 'Neff' oven and microwave. Inset 'Neff' electric hob with extractor fan above. Central island with solid wooden worktop and cupboards under. Wood effect flooring. Vaulted ceiling in Dining Area with feature end window and folding doors to the rear garden and further pair of French doors leading out onto the paved patio.
UTILITY ROOM: Laminate worktop with stainless steel inset sink. Part tiled walls. Cupboards under. Space for washing machine with tumble drier stacked above. Wood effect flooring. Double glazed door to garden.
FAMILY ROOM: Double glazed window. Cornicing.
Stairs to FIRST FLOOR LANDING: Radiator. Airing cupboard with radiator and slatted shelves above.
BEDROOM ONE: Double glazed windows with far reaching views across the surrounding countryside. Inset spotlights. Radiator.
ENSUITE BATHROOM: Double glazed window. Panel enclosed bath with chrome mixer tap and handheld shower, double washbasin with chrome mixer taps and cupboard under. WC. Double shower cubicle with large fixed shower head and further handheld shower head with separate start/stop button from the bedroom. Chrome heated towel rail. Inset spotlights. Extractor fan.
BEDROOM TWO: Double glazed windows with far reaching views across the field to the rear. Radiator.
EN-SUITE SHOWER ROOM: Large shower cubicle with main large fitted shower head and further handheld shower. Vanity unit with inset wash hand basin and WC with concealed cistern. Storage cupboards. Large mirror. Double glazed window. Chrome heated towel rail. Extractor fan.
BEDROOM THREE: Double glazed window to side and double glazed velux window. Radiator.
BEDROOM FOUR: Double glazed windows overlooking the fields to the rear. Radiator.
FAMILY BATHROOM: Double glazed windows. Panel enclosed bath with chrome mixer tap and handheld shower, washbasin with cupboard under. WC. Shower cubicle. Inset spotlights. Extractor fan.
Stairs to SECOND FLOOR LANDING:
BEDROOM FIVE: Velux double glazed window with views across fields to the rear. Radiator. Cupboard housing hot water system.
HOME OFFICE/STUDY: Velux double glazed window. Radiator.
OUTSIDE: There are gardens to the FRONT, REAR and SIDE with a paved patio area and lawn. DOUBLE GARAGE with up-and-over doors with additional PARKING to the front. There are countryside views from the garden.
SITUATION: This popular hamlet is extremely well placed within 3 miles distance of Stonegate rail station with service of trains to London and the beautiful and historic village of Burwash which provides shopping facilities for day-to-day needs and a popular primary school coupled with traditional Inns. It is approximately 3 miles from the town of Heathfield which provides a fine range of shopping facilities some of an interesting independent nature with the backing of supermarkets of a national network. The area is well served with schooling for all age groups. The Spa town of Royal Tunbridge Wells with its excellent shopping, leisure and grammar schools is only approx 15 miles distance with the larger coastal towns of both Hastings and Eastbourne being reached within approximately 35 and 45 minutes drive respectively.
VIEWING: By appointment with Wood & Pilcher 01435 862211
TENURE: Freehold
COUNCIL TAX BAND: G
ADDITIONAL INFORMATION: Broadband Coverage search Ofcom checker
Mobile Phone Coverage search Ofcom checker
Flood Risk - Check flooding history of a property England - www.gov.uk
Services - Mains Water, Electricity & Drainage
Heating - Air Source Heat Pump Electricity (Underfloor heating to ground floor, radiators upstairs)
AGENTS NOTE: The property is situated in a private cul-de-sac and we understand that all three properties are responsible for the upkeep of the road and any contributions are made on an ad-hoc basis as and when required.
Read less



