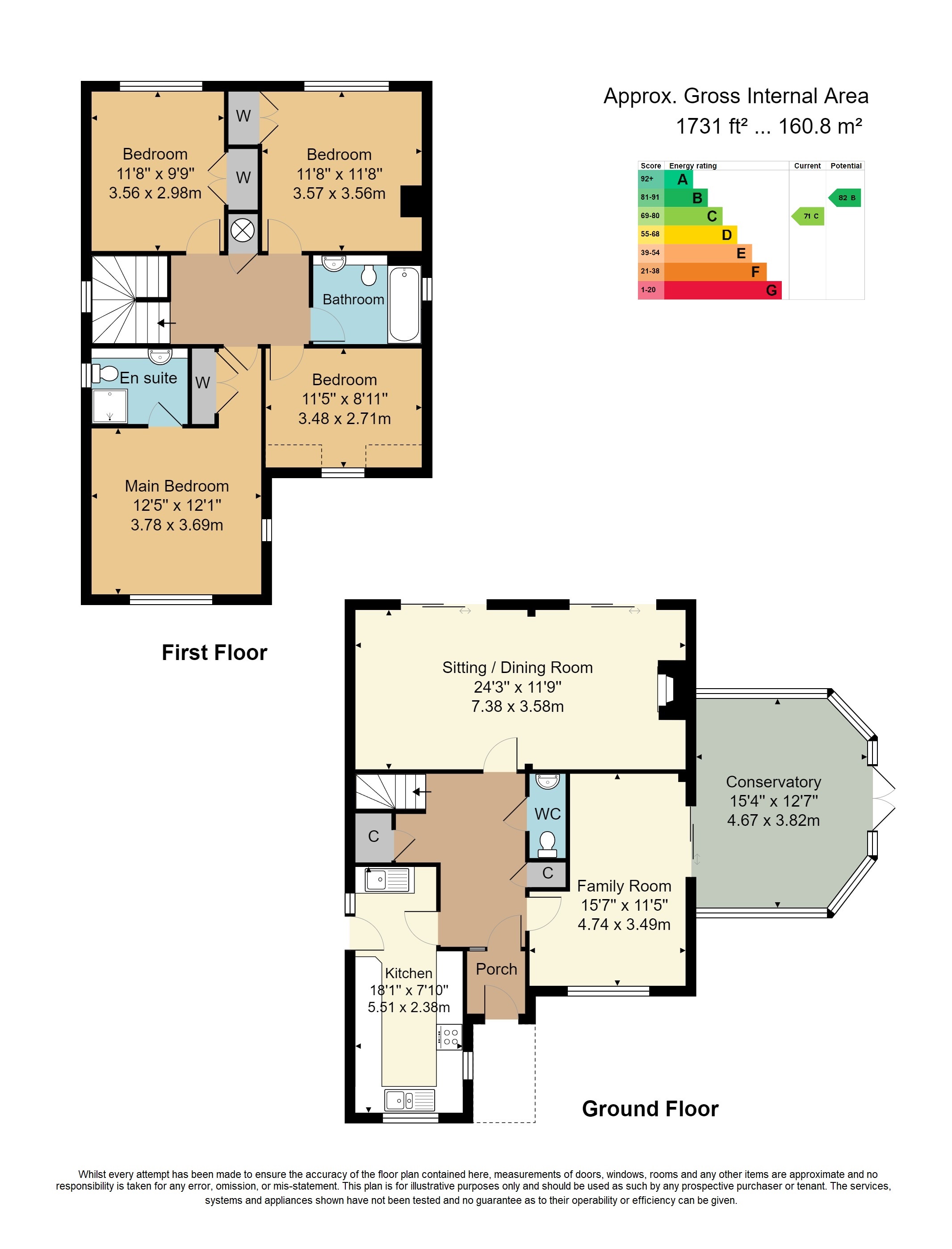Set in the desirable village of Rotherfield is this 4 bedroom detached house with off road parking and pleasant front and rear gardens. Advantages include 2 reception rooms, a conservatory, en suite facilities and no onward chain.
A well presented detached family home with recently painted facade, internal decoration and newly laid carpets throughout. The accommodation offers a porch and the hallway is of a good size and access into a wc. The sitting/dining room features an attractive brick built fireplace and direct access out to the patio and garden beyond. Formally a garage the family room could be used for a multitude of uses and leads out to a large vaulted conservatory to the side of the property. The kitchen is traditional in style and includes a range of high and low level units and side access. To the first floor are four bedrooms with the main bedroom benefiting from an en suite shower room and a family bathroom serves the remaining bedrooms. This property is of a good size providing versatility especially to the ground floor. Externally to the front is a driveway providing off road parking and the rear garden comprises a large paved patio for low maintenance and an area laid to lawn. Situated in the sought-after village of Rotherfield and offered chain-free, this home presents an exceptional opportunity to embrace a lifestyle of comfort and convenience in a highly desirable location.
Porch - Entrance Hall - WC - Family Room - Conservatory - Kitchen - Sitting/Dining Room - Main Bedroom With En Suite Shower Room - Three Further Bedrooms - Family Bathroom - Off Road Parking - Front & Rear Gardens
COVERED ENTRANCE: Glazed door opens into:
PORCH: Coir entrance matting, radiator, coats hanging area and door into:
MAIN ENTRANCE HALL: Recently fitted carpet, radiator, under stairs cupboard and further storage cupboard with shelving.
WC: Low level wc, wash hand basin, vinyl flooring, radiator and extractor fan.
SITTING/DINING ROOM: Large brick feature fireplace with wooden mantel and brick hearth, recently laid carpet, two radiators, wall lighting, attractive wooden ceiling beam and two glazed sliding doors open directly out to the rear garden.
FAMILY ROOM: Formally a garage this room features a recently fitted carpet, radiator, window to front and sliding doors open out the conservatory.
CONSERVATORY: Tiled flooring, two electric wall mounted radiators, vaulted ceiling with light and fan and French doors open to the side of the property and garden.
KITCHEN: A traditional style kitchen featuring a range of high and low level units with feature unit lighting, roll top worksurfaces incorporating a one and half bowl stainless steel sink with mixer tap. Neff fan assisted oven with 4-ring electric hob with extractor fan above and spaces for a dishwasher, tumble dryer and low level fridge. Additional sink with swan mixer tap, space for a low level appliance and a concealed Worcester Bosch boiler. Tile effect vinyl flooring, tiled splashback, recessed spot lighting, smoke alarm and enjoying a dual aspect with windows to front and side and door to side access.
FIRST FLOOR LANDING: Window to side, airing cupboard housing hot water tank with wooden slatted shelving, loft hatch and smoke alarm.
MAIN BEDROOM: Double fitted wardrobes with hanging rail and shelving, recently fitted carpet, radiator, windows to front and side and door leading into:
EN SUITE SHOWER ROOM: Fully tiled corner shower cubicle, low level wc, sink with mixer tap set within a vanity unit with open shelving and cupboards, fitted glass mirror with recessed lighting, vinyl flooring, radiator, fully tiled walling and extractor fan.
BEDROOM: Double fitted wardrobe with hanging rail and shelving, recently fitted carpet, radiator and window to rear.
BEDROOM: Double fitted wardrobe with hanging rail and shelving, recently fitted carpet, radiator and window to rear.
BEDROOM: Attractive wooden beam, recently fitted carpet, radiator and window to front.
FAMILY BATHROOM: Recently updated bathroom comprising an L-shaped panelled bath with rainfall showerhead and separate handheld shower attachment, low level wc, rectangular sink with mixer tap set into a vanity unit with cupboards and shelving and touch screen glass mirror above, wall mounted chrome heated towel rail, vinyl wood effect grey flooring, fully tiled walling and window to side with fitted blind.
OUTSIDE FRONT: Off road parking for numerous vehicles, an area of lawn, outside water tap and two wooden gates either side of the property providing access to the rear garden.
OUTSIDE REAR: Large paved patio, area laid to lawn, raised flower bed borders and a selection of mature planting all enclosed by fence boundaries.
SITUATION: The property is in the delightful village of Rotherfield which offers an array of facilities including general stores, pharmacy, doctors' surgery, local inns, churches and primary school. Crowborough town is approximately 4 miles away and offers good shopping facilities including a range of supermarkets, a wide range of junior and senior schooling and main line rail services at nearby Jarvis Brook with trains to London. There are excellent recreational facilities including golf at Crowborough Beacon and Boars Head courses, Crowborough Tennis & Squash Club and the Crowborough Leisure Centre with indoor swimming pool. The famous Ashdown Forest with its superb walks and riding facilities is also nearby.
AGENTS NOTE: WD/2023/2388/F CONSTRUCTION OF TWO NEW DWELLINGS ADJACENT TO 24 COURT MEADOW CLOSE, ROTHERFIELD, TN6 3LW
TENURE: Freehold
COUNCIL TAX BAND: F
VIEWING: By appointment with Wood & Pilcher Crowborough 01892 665666
Read less
This is a Freehold property.



