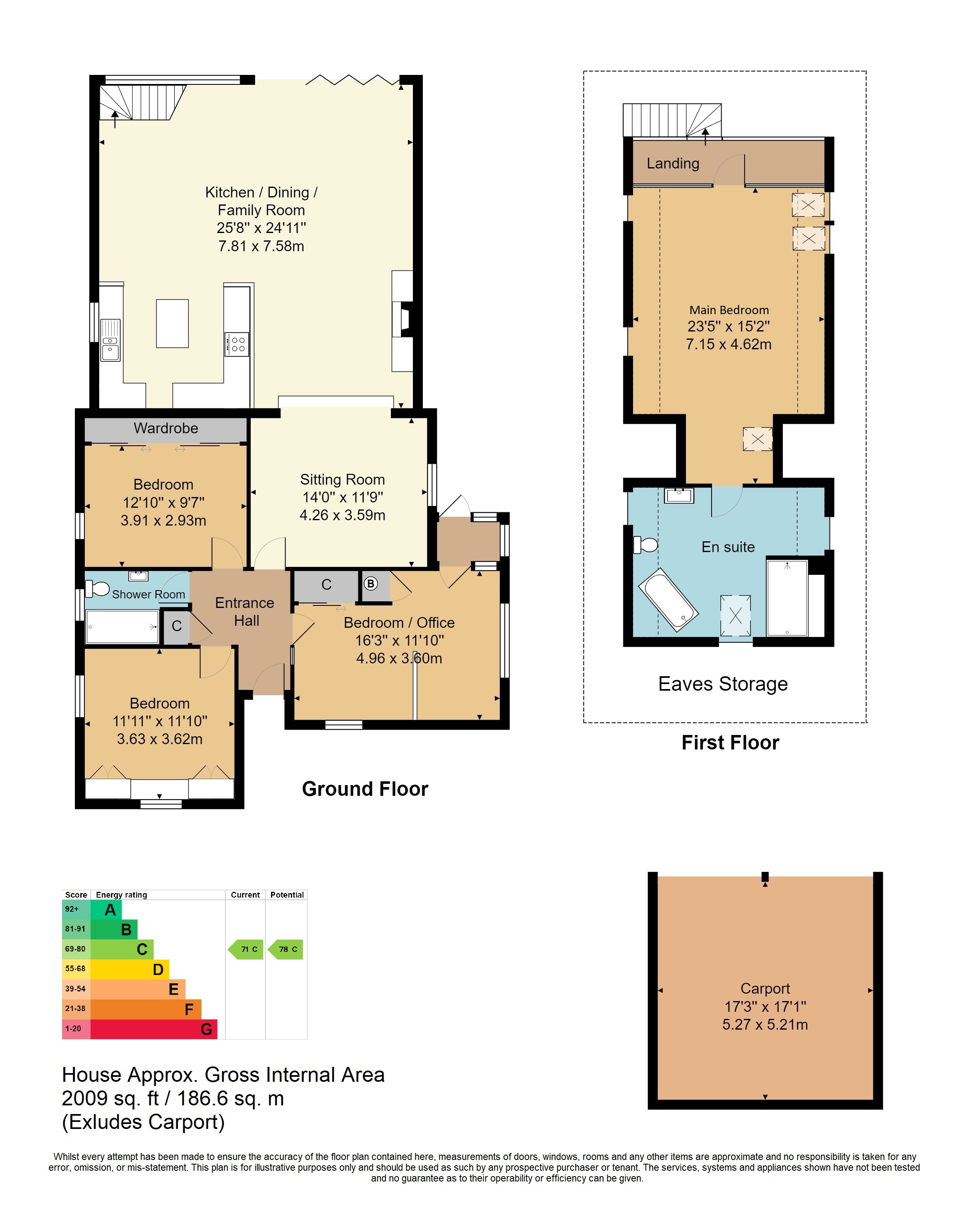A unique detached property set in the centre of the bustling village of Rotherfield. The accommodation offers an impressive vaulted oak framed extension to rear, 4 double bedrooms, en suite facilities, double cart barn, driveway for several vehicles and a southerly aspect rear garden.
Feldings is an outstanding example of how you can transform a traditional bungalow into a deceptive and beautiful split level family home. The current owners have re-modelled this bungalow adding a spectacular oak framed open plan kitchen/dining/family room with beautiful views across the rear garden and countryside beyond. The addition of a main bedroom suite with high quality en suite finishes, a plot that includes a double cart barn and driveway along with a southerly facing rear garden provide exceptional advantages. Easy living is assured for the whole family; multi-generational included with all the usual amenities located within the bustling village of Rotherfield. This much loved home is situated in a quiet lane and we feel confident that such a unique property will be very popular in the current market place.
Entrance Hall - Rear Lobby - Sitting Room - Open Plan Kitchen/Dining/Family Room - Main Bedroom With Dressing Area and En Suite Bathroom - Three Further Bedrooms - Family Shower Room - Double Cart Barn - Off Road Parking - Southerly Facing Rear Garden
COVERED ENTRANCE PORCH: Quarry tiled paving, exterior lighting and obscured glazed composite front door opens into:
ENTRANCE HALL: Coir entrance matting, laminate flooring, ceiling spotlighting and coats hanging/storage cupboard.
BEDROOM/OFFICE: Fitted wardrobes providing hanging rail and further storage, cupboard housing Baxi wall mounted gas boiler, fitted carpet, radiator, windows to front and side and door to rear lobby.
REAR LOBBY: Tiled flooring, window to side and glass door to rear patio area.
BEDROOM: Dressing area with two wardrobe cupboards providing hanging rail and further storage, radiator, fitted carpet and windows to front and side.
SHOWER ROOM: Tiled double walk-in shower enclosure with rainfall showerhead and separate shower attachment, dual flush low level wc, vanity wash hand basin with mixer tap and storage below, shaver point, mirrored wall, chrome heated towel rail, extractor fan and obscured window to side.
BEDROOM: Fitted wardrobe with mirror fronted doors providing hanging rail and further storage, fitted carpet, radiator and window to side.
SITTING ROOM: Radiator, fitted carpet, window to side and opening into:
KITCHEN/DINING/FAMILY ROOM: An impressive vaulted oak open plan room comprising:
Kitchen:
Range of wall and base units with granite worktops and upstands over, one and half bowl stainless steel sink with mixer tap and a
centre island with granite worktops with drawer and wine storage below. Rangemaster 5-ring gas hob cooker, space for dishwasher, further space for a washing machine, tiled flooring with underfloor heating and window to side.
Family & Dining Areas: Attractive fireplace incorporating a wood burning stove with oak bressumer, brick surround and tiled hearth, space for dining furniture, further space for sofa seating, continuation of tiled flooring with underfloor heating and engineered oak bifold doors opening directly out to the rear patio and garden beyond.
Oak staircase with iron balustrade rises to:
FIRST FLOOR LANDING: A galleried landing offers an area for seating with a tempered glass fire door opening into:
MAIN BEDROOM: Attractive glass frontage providing views of garden and countryside, selection of white chest of drawers and bed site tables along with ample eaves storage areas, fitted carpet and two Velux roof windows.
DRESSING AREA: Two sets of mirror fronted wardrobes offering hanging rail storage, fitted carpet, Velux window and door into:
EN SUITE BATHROOM: Large fully tiled walk-in shower cubicle with rainfall showerhead and separate shower attachment, freestanding roll top bath with side taps and further shower attachment, dual flush low level wc, vanity wash hand basin with storage under, two chrome heated towel rail, eaves storage, engineered laminate flooring, Velux roof window, LED downlighters and extractor fan.
OUTSIDE FRONT: The property is approached via a five bar gate and leads to a large tarmacadam drive with parking for several vehicles and access to a double oak cart barn with pitched tiled roof. The remainder of the garden is mostly laid to lawn with a rockery along with various areas of planting and shrubs. Either side of the property are flagstone patios with access to the rear garden.
OUTSIDE REAR: Adjacent to the property is a large flagstone patio area ideal for outside seating and entertaining. Steps rise to the main area of garden principally laid to lawn and enjoying a southerly aspect. In addition is a summerhouse, greenhouse and an array of established areas of planting.
SITUATION: The property is in the delightful village of Rotherfield which offers an array of facilities including general stores, pharmacy, doctors' surgery, local inns, churches and primary school. Crowborough town is approximately 4 miles away and offers good shopping facilities including a range of supermarkets, a wide range of junior and senior schooling and main line rail services at nearby Jarvis Brook with trains to London. There are excellent recreational facilities including golf at Crowborough Beacon and Boars Head courses, Crowborough Tennis & Squash Club and the Crowborough Leisure Centre with indoor swimming pool. The famous Ashdown Forest with its superb walks and riding facilities is also nearby.
TENURE: Freehold
COUNCIL TAX BAND: E
VIEWING: By appointment with Wood & Pilcher Crowborough 01892 665666.
AGENTS NOTE: We have produced a virtual video/tour of the property to enable you to obtain a better picture of it. We accept no liability for the content of the virtual video/tour and recommend a full physical viewing as usual before you take steps in relation to the property (including incurring expenditure).
Read less



