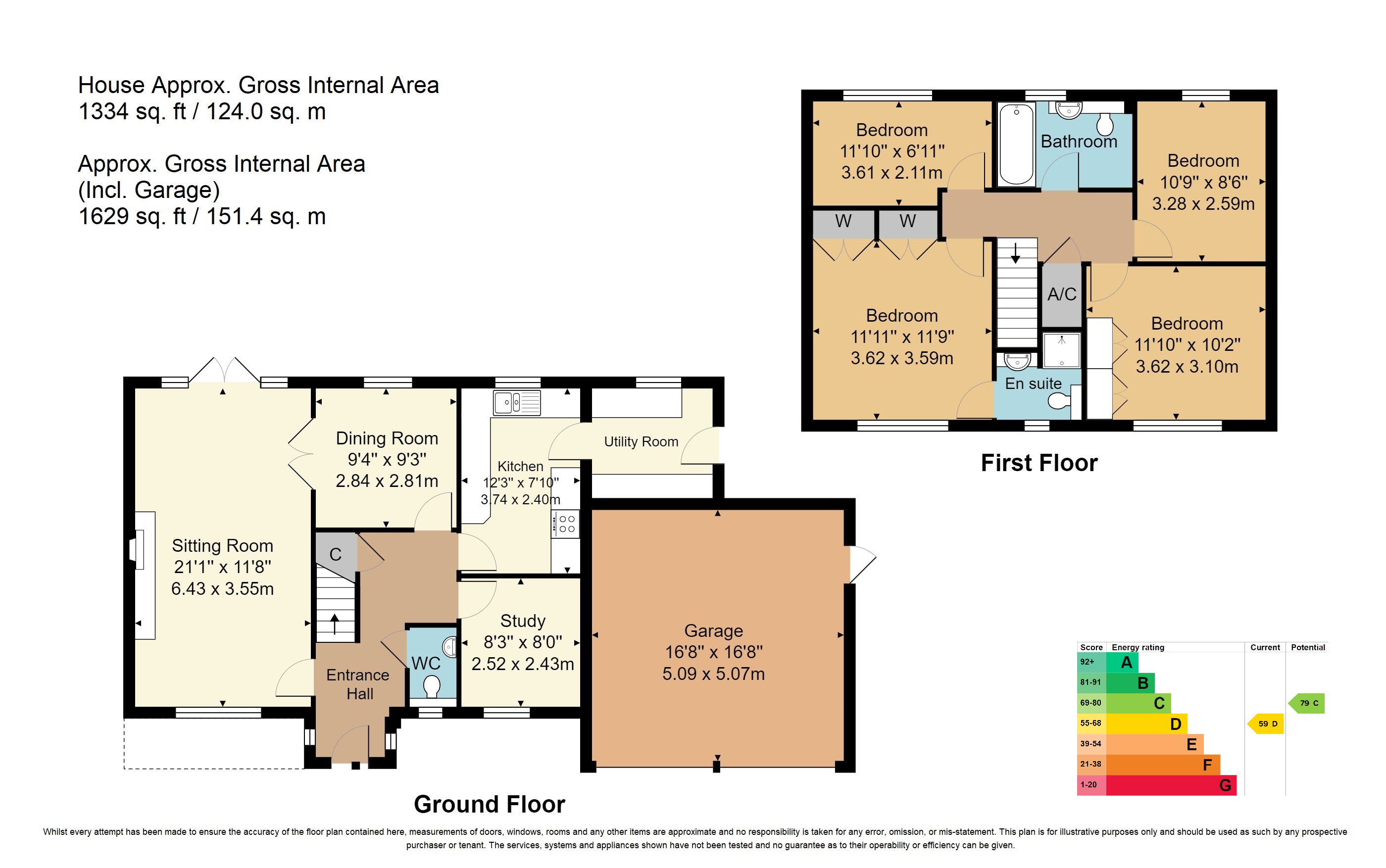Introduced to the market chain free is this well appointed and maintained 4 bedroom family home, enjoying a westerly facing rear garden and close proximity to Crowborough Town Centre.
Being sold with no onward chain and first time to the market since owning from new is this much loved and well maintained four bedroom family home set within walking distance of Crowborough town centre. The property is located in an elevated position with westerly facing gardens at the end of a quiet cul-de-sac. Many benefits include a good size double garage, an ample plot with the westerly facing garden along with good size reception rooms and bedrooms. This home poses a fantastic opportunity for the new owner having the ideal prospect for personalisation throughout.
Entrance Hall - WC - Study - Kitchen - Utility Room - Dining Room - Sitting Room - Main Bedroom With En Suite Shower Room - Three Further Bedrooms, Family Bathroom - Double Garage - Off Road Parking - Attractive Front & Rear Gardens
Glass panelled timber front door opens into:
ENTRANCE HALL: Under stairs cupboard with coats hanging area, stairs to first floor, fitted carpet, radiator and two obscured windows to front.
WC: Dual flush low level wc, wall mounted wash hand basin, chrome heated towel rail, part tiled surrounds, tiled flooring and obscured window to front.
STUDY: Radiator, fitted carpet and sash window to front.
KITCHEN: Range of wall and base units with worktops and tiled splashbacks over and a one and half bowl stainless steel sink with mixer tap. Twin eye level integrated ovens, 4-ring gas hob with extractor fan over, cupboard housing Worcester Bosch boiler, radiator, tiled flooring and window overlooking rear garden.
UTILITY ROOM: Range of wall units with worktops, tiled splashbacks and shelving, dishwasher, washing machine, tumble dryer, and fridge/freezer. Window to rear and obscured glass panelled door to side access.
DINING ROOM: Radiator, fitted carpet and window overlooking the rear garden.
SITTING ROOM: Dual aspect room featuring a stone fireplace with stone mantel and flagstone hearth, fitted carpet, two radiators, sash windows to front and floor to ceiling patio doors with windows to side opening out to a patio area.
FIRST FLOOR LANDING: Airing cupboard housing hot water tank with shelving, loft access and fitted carpet.
MAIN BEDROOM: Two wardrobe cupboards with hanging rail with storage above, radiator, fitted carpet, sash windows to front and door into:
EN SUITE SHOWER ROOM: Tiled cubicle with integrated Aqualisa shower, low level dual flush wc, pedestal wash hand basin with storage under, chrome heated towel rail, tiled flooring, inset spot lighting and obscured sash window to side.
BEDROOM: Two fitted wardrobe cupboards with hanging rail and storage above, fitted carpet, radiator and sash windows to front.
BEDROOM: Fitted carpet, radiator and window to rear.
BEDROOM: Radiator, fitted carpet and window to rear overlooking garden.
FAMILY BATHROOM: Panelled bath with tiled surrounds and shower attachment over, low level dual flush wc, vanity wash hand basin with storage under, Formica worktop with tiled surrounds, tiled flooring, chrome heated towel rail and obscured window to rear.
OUTSIDE FRONT: Attractive herringbone drive providing off road parking leads to a double garage accessed via two garage doors, one electric and one manual. The garage comprises a wall mounted consumer unit, smart meter for gas and electricity, vaulted ceiling providing a storage area, strip lighting, concrete flooring and a personal side door. The remainder of the garden is laid to lawn with hedge and fence borders. Timber gate with side access to rear garden.
OUTSIDE REAR: Enjoying a westerly aspect and adjacent to the property is a large paved patio area with raised areas of planting. In addition is a good expanse of lawn, various trees and shrubs all enclosed by fence borders.
TENURE: Freehold
COUNCIL TAX BAND: E
VIEWING: By appointment with Wood & Pilcher Crowborough 01892 665666
Read less
This is a Freehold property.



