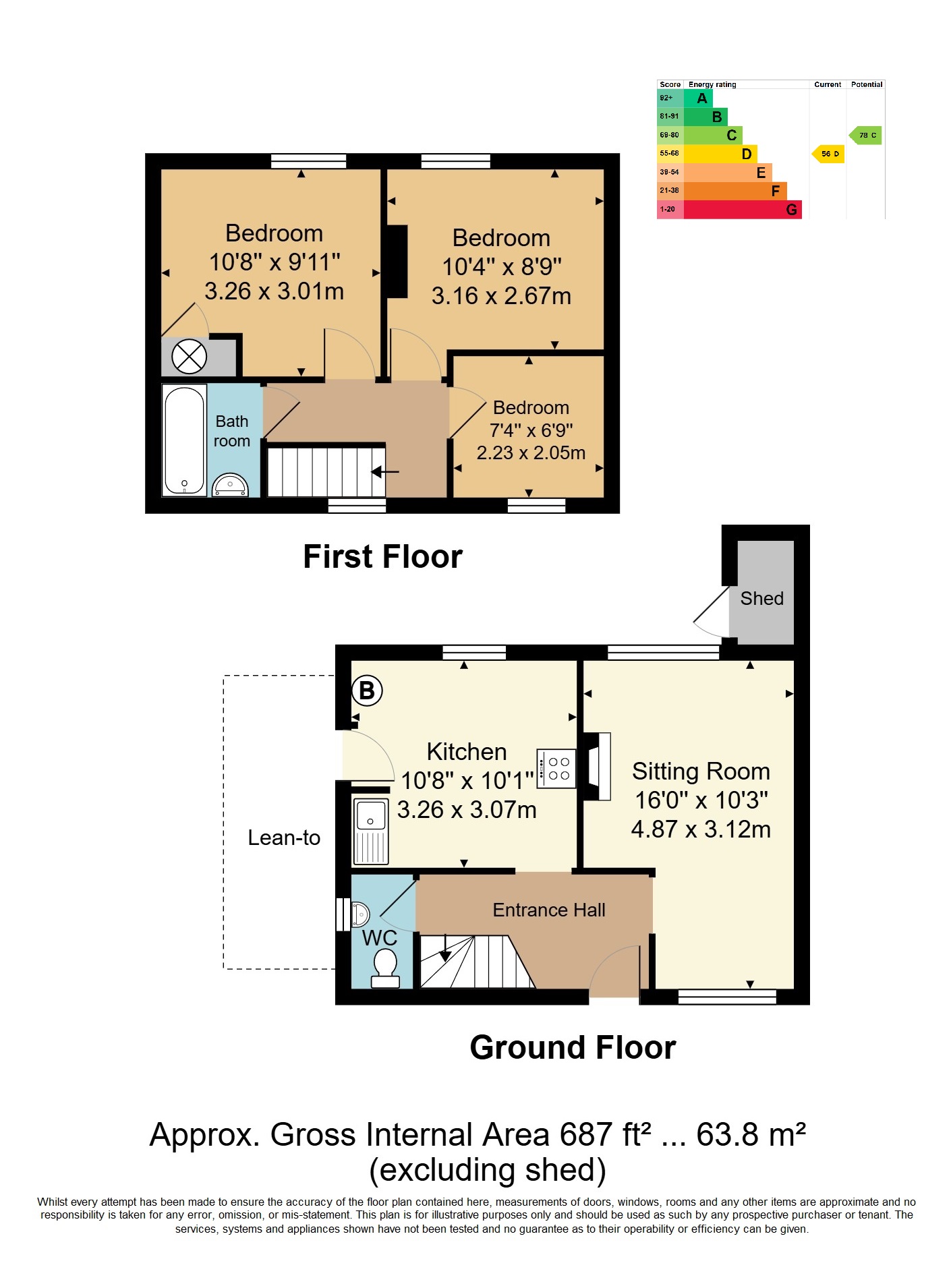Requiring complete modernisation and offered to the market chain free is this 3 bed semi-detached house. Currently the accommodation consists of a sitting room, kitchen with lean-to, downstairs wc and an upstairs bathroom. Externally is a large rear garden and off road parking to front.
This "chain-free" semi-detached family home is located in an extremely convenient residential area, within walking distance of local amenities and the mainline railway station. The property offers an entrance hall, a downstairs WC, and a spacious dual-aspect sitting room with a traditional fireplace. There is also a kitchen/dining room with access to an external lean-to and both front and rear gardens. Upstairs, you'll find two generously sized double bedrooms, a single bedroom, and a family bathroom. Externally, the front of the property includes a driveway with off-road parking, although some improvement is needed in order to create further parking. The rear garden features a lawn, two patio areas, and a summerhouse. This home presents an excellent opportunity for the new owners to completely modernise and extend subject to usual planning consents.
Double glazed door opens into:
ENTRANCE HALL: Small under stairs cupboard, area of shelving, fitted carpet and a radiator.
DOWNSTAIRS WC: Low level wc, quarry tiled flooring and obscured window to side.
SITTING ROOM: Traditional style fireplace with fire insert (not tested) wooden mantle, tiled cheeks and hearth, areas of shelving, fitted carpet, wall mounted electric consumer unit, radiator and a dual aspect with window to front with fitted blind and window overlooking the rear garden.
KITCHEN/DINING ROOM: High and low level units, stainless steel sink, space for a washing machine and low level fridge. Wall mounted Worcester Bosch Combi boiler, vinyl flooring, window overlooking the rear garden and door to side and access to an outdoor lean-to.
FIRST FLOOR LANDING: Large wooden loft hatch and window to front.
BEDROOM: Storage cupboard with wooden slatted shelving, fitted carpet, radiator and window to rear.
BEDROOM: Fitted carpet, radiator and window overlooking the rear garden.
BEDROOM: Fitted carpet, radiator and window to front.
FAMILY BATHROOM: Panelled bath with traditional style taps with Triton shower and wall mounted shower attachment, pedestal wash hand basin, vinyl tile effect flooring, part tiled walling, wall mounted mirror and obscured window to side.
OUTSIDE FRONT: A dropped kerb provides access to the area of front garden/driveway where you could with a little bit of tweeking have off road parking for numerous vehicles. To the side of the property there is a lean-to with storage area and opening to the rear garden.
OUTSIDE REAR: The area of garden is of an extremely good size featuring a paved patio, decked patio, area of lawn, selection of mature flower beds and a summerhouse to the very rear of the garden.
SITUATION: Crowborough is the largest and highest inland town in East Sussex, set within the High Weald Area of Outstanding Natural Beauty and bordering the Ashdown Forest. The town centre gives the impression of being a bustling village, with an excellent choice of supermarkets and numerous small, independent retailers, restaurants and cafes. The area is well served for both state and private junior and secondary schooling as well as Crowborough Leisure Centre offering a swimming pool, gym, sports hall and a children's playground. The mainline railway station provides trains to London as well as a good selection of bus routes. Other attractions that Crowborough can offer include nature reserves, plentiful sport and recreation areas, children's play areas and a thriving arts culture and various annual events. The spa town of Royal Tunbridge Wells is approximately eight miles to the north where you will find the mainline railway station, good range of schooling and an excellent mix of retailers, eateries and pavement cafes spread through the historic Pantiles and The Old High Street.
TENURE: Freehold
COUNCIL TAX BAND: C
VIEWING: By appointment with Wood & Pilcher Crowborough 01892 665666
ADDITIONAL INFORMATION: Broadband Coverage search Ofcom checker
Mobile Phone Coverage search Ofcom checker
Flood Risk - Check flooding history of a property England - www.gov.uk
Services - Mains Water, Gas, Electricity & Drainage
Heating - Gas Heating
Read less



